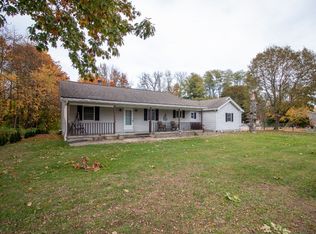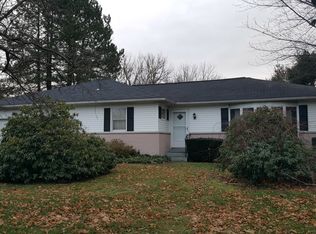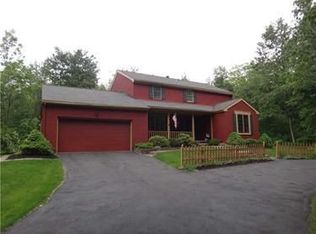Sold for $245,000 on 09/23/25
$245,000
6982 W Lake Rd, Fairview, PA 16415
3beds
1,536sqft
Single Family Residence
Built in 1950
0.68 Acres Lot
$237,800 Zestimate®
$160/sqft
$1,938 Estimated rent
Home value
$237,800
$202,000 - $281,000
$1,938/mo
Zestimate® history
Loading...
Owner options
Explore your selling options
What's special
This home has it ALL! Hard to find home that is truly move-in ready, updated and reasonably priced, all in the highly ranked Fairview school district. Everything inside is stunning! The showstopper is the updated eat-in kitchen with all the room you need to cook and host gatherings, which opens to the spacious living room. The first floor plan also includes a mudroom off the attached garage, half bath, and laundry/utility room. Upstairs, the cool layout has flex space for your home office, playroom or dressing room. Newer roof, furnace, central air unit, windows, kitchen, baths, appliances, septic system and more! This location blends country living with easy commuting. You'll see deer and wildlife in your huge back yard but be close to shopping and restaurants, like having a last minute dinner option with delicious BBQ next door. Take a short drive to Avonia or Manchester Beach year round or relax outdoors in nature by walking down peaceful Eaton Road! You'll love it here!
Zillow last checked: 8 hours ago
Listing updated: March 14, 2025 at 07:55am
Listed by:
Leslie Jaglowski (814)833-9801,
RE/MAX Real Estate Group Erie
Bought with:
Jenn Hills, RS288606
Coldwell Banker Select - Airport
Source: GEMLS,MLS#: 181251Originating MLS: Greater Erie Board Of Realtors
Facts & features
Interior
Bedrooms & bathrooms
- Bedrooms: 3
- Bathrooms: 2
- Full bathrooms: 1
- 1/2 bathrooms: 1
Primary bedroom
- Level: Second
- Dimensions: 20x11
Bedroom
- Level: Second
- Dimensions: 16x7
Bedroom
- Level: Second
- Dimensions: 21x9
Dining room
- Level: First
Other
- Level: Second
- Dimensions: 7x7
Half bath
- Level: First
- Dimensions: 7x5
Kitchen
- Level: First
- Dimensions: 11x19
Laundry
- Level: First
- Dimensions: 7x8
Living room
- Level: First
- Dimensions: 11x19
Loft
- Level: Second
- Dimensions: 12x11
Mud room
- Level: First
- Dimensions: 11x8
Heating
- Forced Air, Gas
Cooling
- Central Air
Appliances
- Included: Dishwasher, Electric Oven, Electric Range, Microwave, Refrigerator
Features
- Window Treatments
- Flooring: Carpet, Vinyl
- Windows: Drapes
- Has fireplace: No
Interior area
- Total structure area: 1,536
- Total interior livable area: 1,536 sqft
Property
Parking
- Total spaces: 1.5
- Parking features: Attached
- Attached garage spaces: 1.5
Features
- Levels: Two
- Stories: 2
- Patio & porch: Patio
- Exterior features: Patio, Storage
Lot
- Size: 0.68 Acres
- Dimensions: 130 x 242 x 0 x 0
- Features: Landscaped, Level
Details
- Additional structures: Shed(s)
- Parcel number: 21021014.0021.02
- Zoning description: R-1
Construction
Type & style
- Home type: SingleFamily
- Architectural style: Two Story
- Property subtype: Single Family Residence
Materials
- Aluminum Siding, Vinyl Siding
- Foundation: Slab
- Roof: Asphalt
Condition
- Resale,Very Good Condition
- Year built: 1950
Utilities & green energy
- Sewer: Septic Tank
- Water: Public
Community & neighborhood
Location
- Region: Fairview
HOA & financial
Other fees
- Deposit fee: $3,500
Other
Other facts
- Listing terms: Cash
- Road surface type: Paved
Price history
| Date | Event | Price |
|---|---|---|
| 9/23/2025 | Sold | $245,000+8.9%$160/sqft |
Source: Public Record | ||
| 3/14/2025 | Sold | $224,999-2.2%$146/sqft |
Source: GEMLS #181251 | ||
| 1/28/2025 | Pending sale | $229,999$150/sqft |
Source: GEMLS #181251 | ||
| 1/12/2025 | Listed for sale | $229,999+60.8%$150/sqft |
Source: GEMLS #181251 | ||
| 10/17/2017 | Sold | $143,000+3.7%$93/sqft |
Source: GEMLS #53861 | ||
Public tax history
| Year | Property taxes | Tax assessment |
|---|---|---|
| 2024 | $3,713 +5.8% | $132,990 |
| 2023 | $3,511 +2% | $132,990 |
| 2022 | $3,440 | $132,990 |
Find assessor info on the county website
Neighborhood: 16415
Nearby schools
GreatSchools rating
- 8/10Fairview Middle SchoolGrades: 5-8Distance: 2.1 mi
- 10/10Fairview High SchoolGrades: 9-12Distance: 2.4 mi
- 9/10Fairview El SchoolGrades: K-4Distance: 2.2 mi
Schools provided by the listing agent
- District: Fairview
Source: GEMLS. This data may not be complete. We recommend contacting the local school district to confirm school assignments for this home.

Get pre-qualified for a loan
At Zillow Home Loans, we can pre-qualify you in as little as 5 minutes with no impact to your credit score.An equal housing lender. NMLS #10287.


