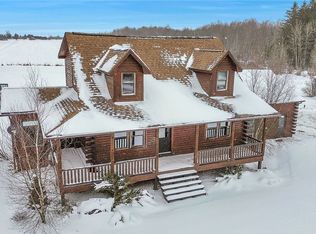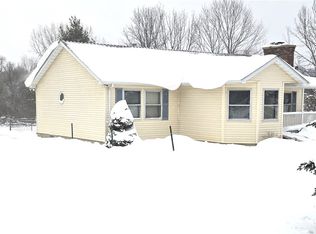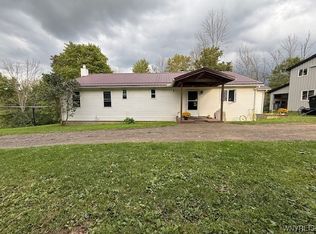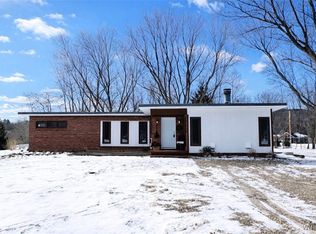Sellers are asking for any and all offers to be due on Monday December 8th at 6pm.
Welcome to 6982 Curriers Road — a private country retreat situated on 38.50 scenic acres in Wyoming County. This property offers space, seclusion, pond, cabin, additional small barn/shed and plently of your own woods. The affordability, features a recently passed septic and well, garbage included in your taxes and an all-electric home with exceptionally low-cost utilities provided by The Municipal Electric Utilities Association (MEUA) a/k/a Village of Arcade. Residents enjoy paying a fraction of the price compared to customers of large investor-owned utilities — a major advantage for year-round living or a second-home getaway.
Inside, there are three bedrooms, 2 full baths and has received numerous updates. They include: new lighting, ceiling fans, updated faucets, fresh flooring in three rooms and new dishwasher and tile flooring in the sunroom that is heated. The bright kitchen has plently of storage, island and functional layout with plenty of room to personalize. The open floor plan has a large living room and dining room combo with sliding doors leading out to a back yard complete with deck that is particaly covered and koi pond with a waterfall. The primary suite has a large walk in closet and full bath on one end of the house and two additional bedrooms and laundry area are on the other end. Between the home and attached 2.5 car pass through garage is a heated sunroom with new tile floor that also leads to the back deck.
The full basement has recently been gutted to allow you to finish and personalize to fit your needs.
The long driveway gives plenty of privacy. The bass stocked pond has a bunkhouse/cabin for weekend guests to stay and the small barn is ready for some chickens if you want. Walking trails make this a perfect spot.
Pending
$369,900
6982 Curriers Rd, Arcade, NY 14009
3beds
1,425sqft
Single Family Residence
Built in 2006
38.5 Acres Lot
$379,400 Zestimate®
$260/sqft
$-- HOA
What's special
Bass stocked pondNew dishwasherOpen floor planLaundry areaUpdated faucetsWalking trailsCeiling fans
- 52 days |
- 217 |
- 2 |
Zillow last checked: 8 hours ago
Listing updated: January 13, 2026 at 10:57am
Listing by:
ERA Team VP Real Estate 716-413-0200,
Tonya Studley 716-474-8380
Source: NYSAMLSs,MLS#: R1652917 Originating MLS: Chautauqua-Cattaraugus
Originating MLS: Chautauqua-Cattaraugus
Facts & features
Interior
Bedrooms & bathrooms
- Bedrooms: 3
- Bathrooms: 2
- Full bathrooms: 2
- Main level bathrooms: 2
- Main level bedrooms: 3
Heating
- Electric, Zoned, Baseboard
Cooling
- Zoned
Appliances
- Included: Dishwasher, Electric Oven, Electric Range, Electric Water Heater, Refrigerator, Water Purifier Owned
- Laundry: Main Level
Features
- Ceiling Fan(s), Separate/Formal Living Room, Kitchen Island, Sliding Glass Door(s), Main Level Primary, Primary Suite
- Flooring: Laminate, Varies
- Doors: Sliding Doors
- Basement: Full,Sump Pump
- Has fireplace: No
Interior area
- Total structure area: 1,425
- Total interior livable area: 1,425 sqft
Property
Parking
- Total spaces: 2.5
- Parking features: Attached, Garage, Garage Door Opener
- Attached garage spaces: 2.5
Features
- Levels: One
- Stories: 1
- Patio & porch: Deck
- Exterior features: Deck, Enclosed Porch, Gravel Driveway, Porch
- Waterfront features: Pond
Lot
- Size: 38.5 Acres
- Dimensions: 132 x 3172
- Features: Agricultural, Irregular Lot, Wooded
Details
- Additional structures: Barn(s), Outbuilding, Shed(s), Storage
- Parcel number: 56208917300000010050010000
- Special conditions: Standard
Construction
Type & style
- Home type: SingleFamily
- Architectural style: Ranch
- Property subtype: Single Family Residence
Materials
- Vinyl Siding
- Foundation: Block
- Roof: Shingle
Condition
- Resale
- Year built: 2006
Utilities & green energy
- Electric: Circuit Breakers
- Sewer: Septic Tank
- Water: Well
Community & HOA
Community
- Subdivision: Holland Land Company's Su
Location
- Region: Arcade
Financial & listing details
- Price per square foot: $260/sqft
- Tax assessed value: $210,000
- Annual tax amount: $5,147
- Date on market: 12/1/2025
- Cumulative days on market: 16 days
- Listing terms: Conventional
Estimated market value
$379,400
$360,000 - $398,000
$1,999/mo
Price history
Price history
| Date | Event | Price |
|---|---|---|
| 12/9/2025 | Pending sale | $369,900$260/sqft |
Source: | ||
| 12/1/2025 | Listed for sale | $369,900+3.3%$260/sqft |
Source: | ||
| 9/11/2025 | Sold | $358,000-1.9%$251/sqft |
Source: | ||
| 7/31/2025 | Pending sale | $365,000$256/sqft |
Source: | ||
| 7/31/2025 | Listing removed | $365,000$256/sqft |
Source: | ||
Public tax history
Public tax history
| Year | Property taxes | Tax assessment |
|---|---|---|
| 2024 | -- | $210,000 |
| 2023 | -- | $210,000 |
| 2022 | -- | $210,000 |
Find assessor info on the county website
BuyAbility℠ payment
Estimated monthly payment
Boost your down payment with 6% savings match
Earn up to a 6% match & get a competitive APY with a *. Zillow has partnered with to help get you home faster.
Learn more*Terms apply. Match provided by Foyer. Account offered by Pacific West Bank, Member FDIC.Climate risks
Neighborhood: 14009
Nearby schools
GreatSchools rating
- 4/10Arcade Elementary SchoolGrades: PK-4Distance: 1.9 mi
- 7/10Pioneer Middle SchoolGrades: 5-8Distance: 3.5 mi
- 6/10Pioneer Senior High SchoolGrades: 9-12Distance: 3.3 mi
Schools provided by the listing agent
- Middle: Pioneer Middle
- High: Pioneer Senior High
- District: Pioneer
Source: NYSAMLSs. This data may not be complete. We recommend contacting the local school district to confirm school assignments for this home.




