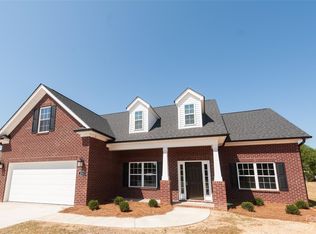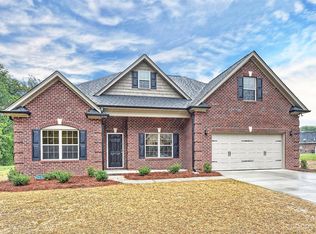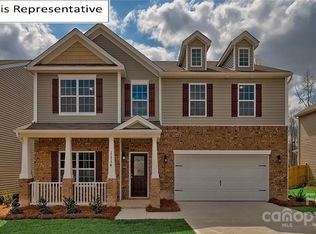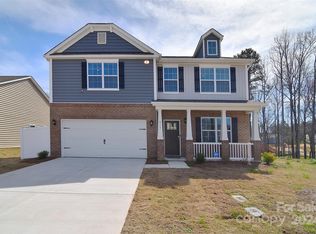Closed
$457,500
6982 Collinwood Ln, Locust, NC 28097
4beds
2,787sqft
Single Family Residence
Built in 2020
0.38 Acres Lot
$484,900 Zestimate®
$164/sqft
$2,548 Estimated rent
Home value
$484,900
$461,000 - $509,000
$2,548/mo
Zestimate® history
Loading...
Owner options
Explore your selling options
What's special
Don’t wait for new construction, move right into this barely 4 years young home. New build options won’t come with a fence already constructed, blinds already installed, security system ready to use, & you’ll have a tough time finding new construction with such a large, level backyard; this home offers all those things & more. Interior is modern, open, & bright. Dedicated main level office. Ideal kitchen design has tons of granite counterspace & a gas stove that many cooks prefer. You won’t believe the size of the walk-in pantry! Upstairs loft space for games & movies. Spacious primary suite with beautiful accent wall, dual vanity sinks, walk-in shower, & huge closet. A junior suite also offers its own full bath; 3 full baths in total plus a ½ bath on main for guests. Wide driveway, plenty of parking space & EV charging outlet in garage. Covered rear porch perfect for grilling & dining. Red Bridge currently has no HOA dues & golfers will love easy access to the golf club.
Zillow last checked: 8 hours ago
Listing updated: February 12, 2024 at 11:22am
Listing Provided by:
Amy Baker Amy.Baker@allentate.com,
Allen Tate Huntersville
Bought with:
Cindy Greene
EXP Realty LLC
Source: Canopy MLS as distributed by MLS GRID,MLS#: 4096707
Facts & features
Interior
Bedrooms & bathrooms
- Bedrooms: 4
- Bathrooms: 4
- Full bathrooms: 3
- 1/2 bathrooms: 1
Primary bedroom
- Level: Upper
- Area: 275.13 Square Feet
- Dimensions: 15' 6" X 17' 9"
Primary bedroom
- Level: Upper
Bedroom s
- Level: Upper
- Area: 155.11 Square Feet
- Dimensions: 12' 7" X 12' 4"
Bedroom s
- Level: Upper
- Area: 151.71 Square Feet
- Dimensions: 13' 0" X 11' 8"
Bedroom s
- Level: Upper
- Area: 151.71 Square Feet
- Dimensions: 13' 0" X 11' 8"
Bedroom s
- Level: Upper
Bedroom s
- Level: Upper
Bedroom s
- Level: Upper
Bathroom half
- Level: Main
Bathroom full
- Level: Upper
Bathroom full
- Level: Upper
Bathroom full
- Level: Upper
Bathroom half
- Level: Main
Bathroom full
- Level: Upper
Bathroom full
- Level: Upper
Bathroom full
- Level: Upper
Breakfast
- Level: Main
- Area: 119.87 Square Feet
- Dimensions: 11' 4" X 10' 7"
Breakfast
- Level: Main
Dining room
- Level: Main
- Area: 119.91 Square Feet
- Dimensions: 11' 5" X 10' 6"
Dining room
- Level: Main
Great room
- Level: Main
- Area: 293.06 Square Feet
- Dimensions: 16' 8" X 17' 7"
Great room
- Level: Main
Kitchen
- Level: Main
- Area: 138.79 Square Feet
- Dimensions: 11' 4" X 12' 3"
Kitchen
- Level: Main
Loft
- Level: Upper
- Area: 225.99 Square Feet
- Dimensions: 15' 6" X 14' 7"
Loft
- Level: Upper
Office
- Level: Main
- Area: 137.73 Square Feet
- Dimensions: 11' 2" X 12' 4"
Office
- Level: Main
Heating
- Natural Gas
Cooling
- Ceiling Fan(s), Central Air
Appliances
- Included: Dishwasher, Disposal, Electric Range, Microwave
- Laundry: Laundry Room, Upper Level
Features
- Attic Other, Breakfast Bar, Open Floorplan, Pantry, Walk-In Closet(s), Walk-In Pantry
- Flooring: Carpet, Laminate, Vinyl
- Windows: Insulated Windows
- Has basement: No
- Attic: Other
- Fireplace features: Gas Log, Great Room
Interior area
- Total structure area: 2,787
- Total interior livable area: 2,787 sqft
- Finished area above ground: 2,787
- Finished area below ground: 0
Property
Parking
- Parking features: Electric Vehicle Charging Station(s), Attached Garage, Garage Door Opener, Garage Faces Front, Garage on Main Level
- Has attached garage: Yes
Features
- Levels: Two
- Stories: 2
- Patio & porch: Covered, Rear Porch
- Fencing: Back Yard,Fenced,Full
Lot
- Size: 0.38 Acres
- Dimensions: 65 x 146 x 85 x 65 x 157
- Features: Level
Details
- Parcel number: 55653210020000
- Zoning: OPS
- Special conditions: Standard
Construction
Type & style
- Home type: SingleFamily
- Property subtype: Single Family Residence
Materials
- Fiber Cement
- Foundation: Slab
- Roof: Shingle
Condition
- New construction: No
- Year built: 2020
Details
- Builder name: Adams Homes
Utilities & green energy
- Sewer: Public Sewer
- Water: City
- Utilities for property: Cable Available, Electricity Connected, Satellite Internet Available, Wired Internet Available
Community & neighborhood
Security
- Security features: Carbon Monoxide Detector(s), Smoke Detector(s)
Community
- Community features: Golf, Sidewalks, Street Lights
Location
- Region: Locust
- Subdivision: The Villages at Red Bridge
Other
Other facts
- Listing terms: Cash,Conventional,FHA,VA Loan
- Road surface type: Concrete, Paved
Price history
| Date | Event | Price |
|---|---|---|
| 2/7/2024 | Sold | $457,500-1.6%$164/sqft |
Source: | ||
| 1/5/2024 | Listed for sale | $465,000+42.6%$167/sqft |
Source: | ||
| 11/18/2020 | Sold | $326,000$117/sqft |
Source: Public Record | ||
Public tax history
| Year | Property taxes | Tax assessment |
|---|---|---|
| 2024 | $4,833 +22.3% | $454,900 +42.5% |
| 2023 | $3,951 +3.1% | $319,270 |
| 2022 | $3,831 +0.2% | $319,270 +0.2% |
Find assessor info on the county website
Neighborhood: 28097
Nearby schools
GreatSchools rating
- 9/10Locust Elementary SchoolGrades: K-5Distance: 2.9 mi
- 6/10West Stanly Middle SchoolGrades: 6-8Distance: 1.7 mi
- 5/10West Stanly High SchoolGrades: 9-12Distance: 3.3 mi
Schools provided by the listing agent
- Elementary: Bethel
- Middle: C.C. Griffin
- High: Central Cabarrus
Source: Canopy MLS as distributed by MLS GRID. This data may not be complete. We recommend contacting the local school district to confirm school assignments for this home.
Get a cash offer in 3 minutes
Find out how much your home could sell for in as little as 3 minutes with a no-obligation cash offer.
Estimated market value
$484,900
Get a cash offer in 3 minutes
Find out how much your home could sell for in as little as 3 minutes with a no-obligation cash offer.
Estimated market value
$484,900



