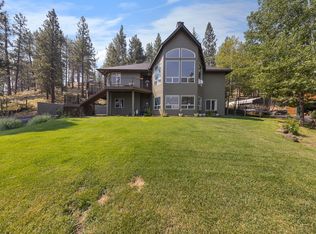Closed
$2,800,000
69805 Camp Polk Rd, Sisters, OR 97759
4beds
3baths
4,018sqft
Single Family Residence
Built in 2004
106 Acres Lot
$2,492,400 Zestimate®
$697/sqft
$4,583 Estimated rent
Home value
$2,492,400
$2.09M - $2.94M
$4,583/mo
Zestimate® history
Loading...
Owner options
Explore your selling options
What's special
Cascade Mountain and sweeping territorial views, wildlife, pine trees and a private setting close to town. This property is 106 acres, fenced, gated and has 70 acres of well water rights for irrigation and two ponds. The custom ICF NW style home is 4018 sq ft, 4 bedrooms, 3 bathrooms with vaulted ceiling in great room and has amazing views from every window. Chef's kitchen with breakfast bar, dining area, solarium, covered porch, master suite with jetted tub is on main level, office, upstairs with loft bonus room, two bedrooms and a bathroom, utility room and 2 car garage. Property is two tax lots, the 780 sq ft guest home would qualify for a replacement dwelling, 5 stall barn, heated tack room and greenhouse. This is an opportunity for any recreational lifestyle in Central Oregon!
Zillow last checked: 9 hours ago
Listing updated: October 04, 2024 at 07:40pm
Listed by:
Cascade Hasson SIR 541-383-7600
Bought with:
Coldwell Banker Mayfield Realty
Source: Oregon Datashare,MLS#: 220155080
Facts & features
Interior
Bedrooms & bathrooms
- Bedrooms: 4
- Bathrooms: 3
Heating
- Electric, Forced Air, Heat Pump, Propane, Zoned
Cooling
- Central Air, Heat Pump
Appliances
- Included: Instant Hot Water, Cooktop, Dishwasher, Disposal, Double Oven, Dryer, Microwave, Oven, Range, Range Hood, Refrigerator, Washer, Water Heater
Features
- Breakfast Bar, Built-in Features, Ceiling Fan(s), Enclosed Toilet(s), Granite Counters, Kitchen Island, Linen Closet, Open Floorplan, Pantry, Primary Downstairs, Shower/Tub Combo, Solid Surface Counters, Stone Counters, Tile Shower, Vaulted Ceiling(s), Walk-In Closet(s)
- Flooring: Carpet, Hardwood, Stone
- Windows: Low Emissivity Windows, Double Pane Windows, Skylight(s), Vinyl Frames
- Has fireplace: Yes
- Fireplace features: Gas, Great Room, Propane
- Common walls with other units/homes: No Common Walls
Interior area
- Total structure area: 4,018
- Total interior livable area: 4,018 sqft
Property
Parking
- Total spaces: 2
- Parking features: Detached, Driveway, Gated, Gravel, RV Access/Parking, Storage
- Garage spaces: 2
- Has uncovered spaces: Yes
Features
- Levels: Two
- Stories: 2
- Patio & porch: Deck
- Exterior features: Dock
- Spa features: Bath
- Fencing: Fenced
- Has view: Yes
- View description: Mountain(s), Forest
- Waterfront features: Pond
Lot
- Size: 106 Acres
- Features: Drip System, Landscaped, Native Plants, Pasture, Rock Outcropping, Sprinkler Timer(s), Sprinklers In Front, Wooded
Details
- Additional structures: Animal Stall(s), Barn(s), Greenhouse, Guest House, Stable(s), Storage, Workshop
- Parcel number: 252309, 199503
- Zoning description: EFUSC
- Special conditions: Standard
- Horses can be raised: Yes
Construction
Type & style
- Home type: SingleFamily
- Architectural style: Northwest
- Property subtype: Single Family Residence
Materials
- Frame, ICFs (Insulated Concrete Forms)
- Foundation: Slab, Stemwall
- Roof: Composition
Condition
- New construction: No
- Year built: 2004
Utilities & green energy
- Sewer: Capping Fill, Private Sewer, Septic Tank
- Water: Cistern, Private, Well
Community & neighborhood
Security
- Security features: Carbon Monoxide Detector(s), Smoke Detector(s)
Location
- Region: Sisters
Other
Other facts
- Has irrigation water rights: Yes
- Acres allowed for irrigation: 70
- Listing terms: Cash,Conventional,VA Loan
- Road surface type: Gravel
Price history
| Date | Event | Price |
|---|---|---|
| 3/14/2023 | Sold | $2,800,000-1.8%$697/sqft |
Source: | ||
| 1/5/2023 | Pending sale | $2,850,000$709/sqft |
Source: | ||
| 10/14/2022 | Listed for sale | $2,850,000-4.8%$709/sqft |
Source: | ||
| 12/31/2021 | Listing removed | -- |
Source: | ||
| 12/31/2021 | Listed for sale | $2,995,000$745/sqft |
Source: | ||
Public tax history
| Year | Property taxes | Tax assessment |
|---|---|---|
| 2025 | $11,247 +3.2% | $787,830 +3% |
| 2024 | $10,896 +2.9% | $764,890 +6.1% |
| 2023 | $10,588 +5.2% | $721,000 |
Find assessor info on the county website
Neighborhood: 97759
Nearby schools
GreatSchools rating
- 8/10Sisters Elementary SchoolGrades: K-4Distance: 2.6 mi
- 6/10Sisters Middle SchoolGrades: 5-8Distance: 3.4 mi
- 8/10Sisters High SchoolGrades: 9-12Distance: 3.5 mi
Schools provided by the listing agent
- Elementary: Sisters Elem
- Middle: Sisters Middle
- High: Sisters High
Source: Oregon Datashare. This data may not be complete. We recommend contacting the local school district to confirm school assignments for this home.
