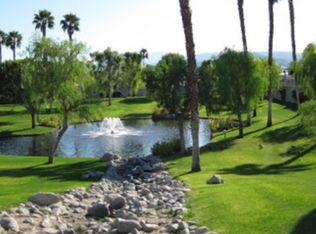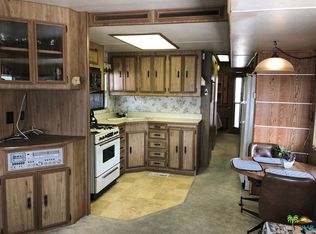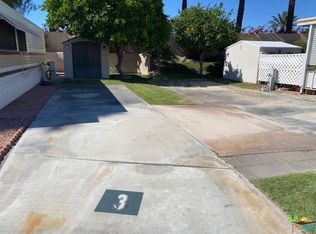The best in Tiny home living located in the sought-after Desert Shadows RV Resort. The Resort is a gated Senior community with 460 units. Features of the resort include 2 well Maintained Clubhouses and 3 Satellite Clubhouses, Laundry, Restrooms, Sauna & Spa. A Grand Ballroom for events, 6 heated pools, Billiards Room 1 Olympic size lap pool, 1 Indoor Pool, Spa and Sauna. Sunken lit Tennis and Pickle ball courts, Indoor shuffleboard pavilion, Fitness Center, Library with WI-FI and broadband, Card and Hobby rooms, Dance Studio, Craft Room, Wood Shop, putting green and picnic areas. This Park model offers 1 bedroom , 1 full bath, kitchen with Stainless Steel appliances and Custom wood cabinets. A private backyard patio complete with pavers a fire pit and a Custom shed make it a perfect place to entertain. Landscaping is maintained by the association. You own the Land so there is no space rent. Low HOA's at $280.00 which include, Basic cable, Free Wi-Fi in clubhouse, Water, Trash, Sewer, Recycling program and Landscaping in and around unit. ***Financing available***
This property is off market, which means it's not currently listed for sale or rent on Zillow. This may be different from what's available on other websites or public sources.


