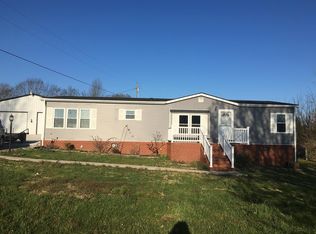BEAUTIFUL MINI HORSE FARM on almost 8 sought after acres in Wilson county just 6 miles from I-40!! Property is fully fenced and ready for horses! 3 yr old 36x36 horse barn has 3 stalls plus feed and tack room. 30x40 oversized detached garage and workshop plus 14x40 carport for your boat or equipment. Home has all new argon filled, insulated windows and brand new 2 tank "step" septic system. Huge bonus room leads to 2 additional rooms that can be office & 4th bedroom.
This property is off market, which means it's not currently listed for sale or rent on Zillow. This may be different from what's available on other websites or public sources.
