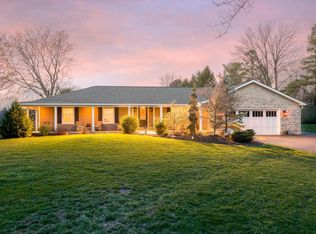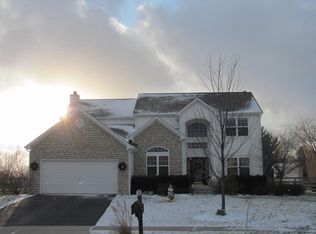Sold for $950,000
$950,000
6980 S Old State Rd, Lewis Center, OH 43035
4beds
2,880sqft
Single Family Residence
Built in 1970
8.34 Acres Lot
$937,600 Zestimate®
$330/sqft
$3,420 Estimated rent
Home value
$937,600
$891,000 - $984,000
$3,420/mo
Zestimate® history
Loading...
Owner options
Explore your selling options
What's special
Secluded from the hurry of the surroundings stands this rare retreat. Trees & distance from road provide a quiet refuge. House and property afford space for family living as well as outbuildings to support a small business, craftsman or landscaper. Properties of this type are scarce and are a gem in the central Ohio landscape.
The property boasts 8.34 acres with a near one acre pond. Several outbuildings (9 bays, 1 with 10 ft. RV door)provide expansive space
Built in 1970 by a landscaper for his family, so there are interesting trees he planted. Three level hillside ranch w/many noteworthy features, including a heated 4 season room w/2 stone walls and views of the pond, and a 1st floor spacious kitchen w/large dining room & great room for gatherings. The stone woodburning fireplace stands central to the great room. Enter a large foyer, an office/5th bedroom & utility room/laundry at the middle level. Top floor of house contains the owners' suite & 2 additional east-facing bedrooms. All east bedrooms have access to balcony that runs the length of the home & have a splendid view of pond & wildlife. There is a hall bath w/ a tub that serves an additional bedroom at he southwest corner of the house.
The pond is well maintained and is a great source of enjoyment and interest.
Zillow last checked: 8 hours ago
Listing updated: September 27, 2025 at 05:11am
Listed by:
Terence W Burton 614-371-6000,
Associates Realty
Bought with:
Nikki M Wicks, 2013004096
Key Realty
Source: Columbus and Central Ohio Regional MLS ,MLS#: 225007981
Facts & features
Interior
Bedrooms & bathrooms
- Bedrooms: 4
- Bathrooms: 3
- Full bathrooms: 2
- 1/2 bathrooms: 1
Heating
- Baseboard, Forced Air
Cooling
- Central Air
Appliances
- Laundry: Electric Dryer Hookup
Features
- Flooring: Laminate, Carpet, Ceramic/Porcelain
- Windows: Insulated Windows
- Has fireplace: Yes
- Fireplace features: Wood Burning
- Common walls with other units/homes: No Common Walls
Interior area
- Total structure area: 2,880
- Total interior livable area: 2,880 sqft
Property
Parking
- Total spaces: 5
- Parking features: Garage Door Opener, Heated Garage, Attached, Detached, Farm Bldg
- Attached garage spaces: 5
Features
- Levels: Tri-Level
- Patio & porch: Patio, Deck
Lot
- Size: 8.34 Acres
- Features: Wooded
Details
- Additional structures: Outbuilding
- Additional parcels included: 31824001018000
- Parcel number: 31824001019000
- Special conditions: Standard
Construction
Type & style
- Home type: SingleFamily
- Property subtype: Single Family Residence
Materials
- Foundation: Block
Condition
- New construction: No
- Year built: 1970
Utilities & green energy
- Sewer: Private Sewer, Waste Tr/Sys
- Water: Public
Community & neighborhood
Location
- Region: Lewis Center
Other
Other facts
- Listing terms: VA Loan,Conventional
Price history
| Date | Event | Price |
|---|---|---|
| 9/26/2025 | Sold | $950,000-4.8%$330/sqft |
Source: | ||
| 7/16/2025 | Contingent | $997,500$346/sqft |
Source: | ||
| 7/14/2025 | Price change | $997,500-9.3%$346/sqft |
Source: | ||
| 7/10/2025 | Listed for sale | $1,100,000$382/sqft |
Source: | ||
| 6/19/2025 | Contingent | $1,100,000$382/sqft |
Source: | ||
Public tax history
| Year | Property taxes | Tax assessment |
|---|---|---|
| 2024 | $9,073 -0.7% | $173,360 |
| 2023 | $9,141 +10% | $173,360 +33.3% |
| 2022 | $8,310 -0.6% | $130,030 |
Find assessor info on the county website
Neighborhood: 43035
Nearby schools
GreatSchools rating
- 7/10Glen Oak Elementary SchoolGrades: PK-5Distance: 0.7 mi
- 9/10Olentangy Shanahan Middle SchoolGrades: 6-8Distance: 2.7 mi
- 9/10Olentangy High SchoolGrades: 9-12Distance: 2.3 mi
Get a cash offer in 3 minutes
Find out how much your home could sell for in as little as 3 minutes with a no-obligation cash offer.
Estimated market value
$937,600

