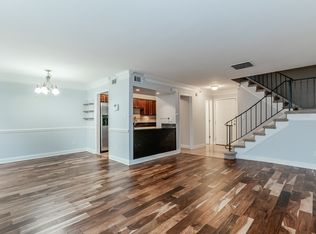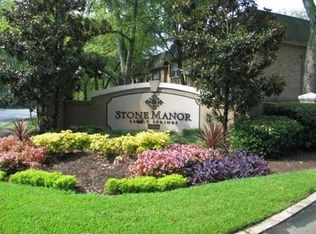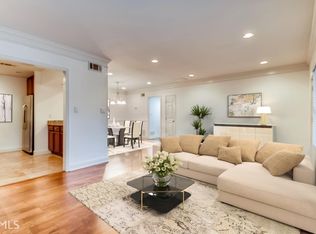Sold for $329,900
$329,900
6980 Roswell Rd Unit G3, Sandy Springs, GA 30328
3beds
1,632sqft
Townhouse
Built in 1968
1,633 Square Feet Lot
$324,700 Zestimate®
$202/sqft
$2,428 Estimated rent
Home value
$324,700
$299,000 - $354,000
$2,428/mo
Zestimate® history
Loading...
Owner options
Explore your selling options
What's special
Impeccably-maintained townhome in Stone Manor. Incredible location in Sandy Springs in gated community. Previous model home, one owner. Greeted with hardwoods throughout main level. Bright Kitchen with granite countertops & stainless steel appliances (all appliances stay!) & tasteful backsplash. Spacious great room/dining room with french doors leading out to a fenced patio. Large Master bedroom, master bath w/ double-vanity and tub/shower combo. Move-in ready. FHA-Approved Neighborhood. Hurry!
Facts & features
Interior
Bedrooms & bathrooms
- Bedrooms: 3
- Bathrooms: 3
- Full bathrooms: 2
- 1/2 bathrooms: 1
Heating
- Forced air, Gas
Cooling
- Central
Appliances
- Included: Dishwasher, Garbage disposal, Microwave
Features
- Flooring: Hardwood
- Basement: None
Interior area
- Total interior livable area: 1,632 sqft
Property
Parking
- Parking features: Off-street
Features
- Exterior features: Wood
Lot
- Size: 1,633 sqft
Details
- Parcel number: 170074LL3000
Construction
Type & style
- Home type: Townhouse
Materials
- Frame
- Roof: Composition
Condition
- Year built: 1968
Community & neighborhood
Location
- Region: Sandy Springs
HOA & financial
HOA
- Has HOA: Yes
- HOA fee: $450 monthly
Other
Other facts
- Age Desc: Resale
- Amenities: Clubhouse, Homeowners Assoc, Swimming Pool
- Appliance Desc: Gas Ovn/Rng/Ctop, Refrig Included
- Assoc Fee Desc: Required
- Assoc. Fee Includes: Pest Control, Termite, Maintenance Grounds, Water, Trash, Sewer
- Basement Desc: Slab/None
- Cooling Desc: Ceiling Fans
- Bedroom Desc: Other
- Exterior: Prof Landscaping, 1-2 Step Entry
- Laundry Features/Location: Kitchen, Main Level
- Interior: Entrance Foyer, 9 ft + Ceil Main, His & Her Closets
- Kitchen Features: Cabinets Stain, Breakfast Area, Counter Top - Stone
- Style: Townhouse, Traditional
- Master Bath Features: Tub/Shower Combo, Double Vanity
- Construction Desc: Brick 4 Sides
- Parking Desc: Parking Lot, 2 Unassigned
- Property Category: Residential Attached
- Setting: Other
- Unit Location/Desc: Interior Unit
- Elementary School: Spalding Drive
- Home Warranty: Negotiable
- Rooms Desc: Other
- Special Circumstances: Recently Renovated
- Owner Financing?: 0
- High School: Riverwood International Charter
- Middle School: Ridgeview Charter
- Association Fee Frequency: Monthly
- Tax Year: 2016
- Taxes: 1683
- Unit Levels: Two
Price history
| Date | Event | Price |
|---|---|---|
| 6/25/2025 | Sold | $329,900+4.7%$202/sqft |
Source: Public Record Report a problem | ||
| 5/1/2025 | Listed for sale | $315,000+46.5%$193/sqft |
Source: | ||
| 6/1/2017 | Sold | $215,000$132/sqft |
Source: | ||
| 5/15/2017 | Pending sale | $215,000$132/sqft |
Source: Atlanta - Peachtree Road #5846584 Report a problem | ||
| 5/10/2017 | Listed for sale | $215,000+30.4%$132/sqft |
Source: KELLER WILLIAMS RLTY-PTREE RD #5846584 Report a problem | ||
Public tax history
| Year | Property taxes | Tax assessment |
|---|---|---|
| 2024 | $2,018 +40.8% | $83,240 |
| 2023 | $1,434 -20.1% | $83,240 +16.8% |
| 2022 | $1,795 -9.3% | $71,240 -14.7% |
Find assessor info on the county website
Neighborhood: North Springs
Nearby schools
GreatSchools rating
- 7/10Spalding Drive Elementary SchoolGrades: PK-5Distance: 0.7 mi
- 7/10Ridgeview Charter SchoolGrades: 6-8Distance: 3.3 mi
- 8/10Riverwood International Charter SchoolGrades: 9-12Distance: 3.2 mi
Schools provided by the listing agent
- Elementary: Spalding Drive
- Middle: Ridgeview Charter
- High: Riverwood International Charter
Source: The MLS. This data may not be complete. We recommend contacting the local school district to confirm school assignments for this home.
Get a cash offer in 3 minutes
Find out how much your home could sell for in as little as 3 minutes with a no-obligation cash offer.
Estimated market value$324,700
Get a cash offer in 3 minutes
Find out how much your home could sell for in as little as 3 minutes with a no-obligation cash offer.
Estimated market value
$324,700


