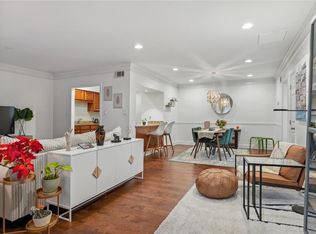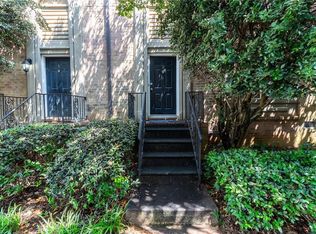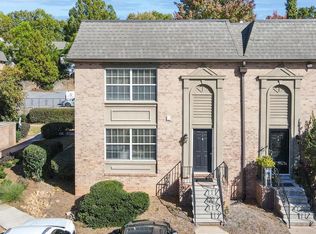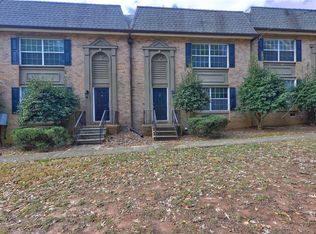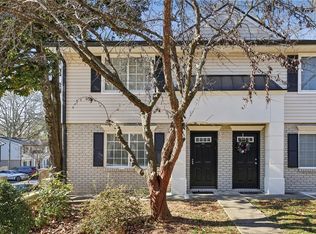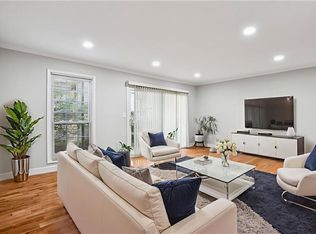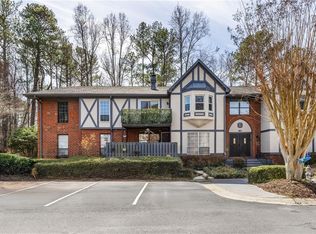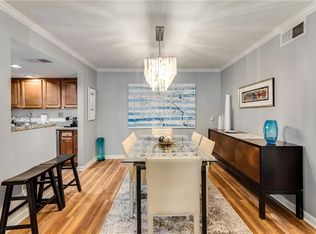Welcome home to this beautifully updated, 100% move-in ready condo in the heart of Sandy Springs. The open-concept kitchen features granite countertops and stainless steel appliances, seamlessly overlooking the spacious living and dining areas—perfect for both everyday living and entertaining. Both generously sized bedrooms include custom California-style closets, offering excellent storage and organization. Enjoy the convenience of in-unit laundry and abundant natural light throughout, thanks to oversized windows and elegant French doors that open to your private patio, ideal for relaxing or hosting guests. Located in a gated community, residents enjoy resort-style amenities including a fitness center, clubhouse, swimming pool, gas grills, and more. Just minutes from top-rated schools, premier shopping, dining, and entertainment, with easy access to GA-400, I-285, Abernathy Road. Offering convenient proximity to Sandy Springs City Center, Ponce City Market, The Battery, Downtown Roswell, Marietta Square, and Avalon. This one truly has it all—don’t miss the opportunity to make it yours!
Active
$225,000
6980 Roswell Rd UNIT C10, Sandy Springs, GA 30328
2beds
1,139sqft
Est.:
Condominium, Residential
Built in 1968
-- sqft lot
$222,700 Zestimate®
$198/sqft
$376/mo HOA
What's special
Swimming poolPrivate patioOversized windowsAbundant natural lightStainless steel appliancesGranite countertopsBeautifully updated
- 10 days |
- 1,509 |
- 59 |
Likely to sell faster than
Zillow last checked: 8 hours ago
Listing updated: January 11, 2026 at 11:08am
Listing Provided by:
Stephanie Houchin,
Compass
Source: FMLS GA,MLS#: 7699493
Tour with a local agent
Facts & features
Interior
Bedrooms & bathrooms
- Bedrooms: 2
- Bathrooms: 2
- Full bathrooms: 2
- Main level bathrooms: 2
- Main level bedrooms: 2
Rooms
- Room types: Other
Primary bedroom
- Features: Master on Main, Oversized Master
- Level: Master on Main, Oversized Master
Bedroom
- Features: Master on Main, Oversized Master
Primary bathroom
- Features: Tub/Shower Combo, Other
Dining room
- Features: Open Concept, Seats 12+
Kitchen
- Features: Breakfast Bar, Cabinets Stain, Kitchen Island, Solid Surface Counters, Stone Counters, View to Family Room
Heating
- Central
Cooling
- Ceiling Fan(s), Central Air
Appliances
- Included: Dishwasher, Disposal, Dryer, Gas Range, Microwave, Refrigerator, Washer
- Laundry: In Hall, Laundry Room
Features
- Crown Molding, High Speed Internet, Walk-In Closet(s)
- Flooring: Carpet, Hardwood, Tile
- Windows: Storm Window(s)
- Basement: None
- Has fireplace: No
- Fireplace features: None
- Common walls with other units/homes: 2+ Common Walls
Interior area
- Total structure area: 1,139
- Total interior livable area: 1,139 sqft
- Finished area above ground: 1,139
Video & virtual tour
Property
Parking
- Total spaces: 2
- Parking features: Parking Lot
Accessibility
- Accessibility features: None
Features
- Levels: One
- Stories: 1
- Patio & porch: Enclosed, Front Porch, Patio
- Exterior features: Balcony, Courtyard
- Pool features: Fenced, In Ground
- Spa features: None
- Fencing: Brick,Privacy,Wrought Iron
- Has view: Yes
- View description: Neighborhood
- Waterfront features: None
- Body of water: None
Lot
- Size: 1,136.92 Square Feet
- Features: Level, Other
Details
- Additional structures: None
- Parcel number: 17 0074 LL2606
- Other equipment: None
- Horse amenities: None
Construction
Type & style
- Home type: Condo
- Architectural style: Contemporary
- Property subtype: Condominium, Residential
- Attached to another structure: Yes
Materials
- Brick, Brick 4 Sides
- Foundation: None
- Roof: Composition
Condition
- Resale
- New construction: No
- Year built: 1968
Utilities & green energy
- Electric: 220 Volts
- Sewer: Public Sewer
- Water: Public
- Utilities for property: Cable Available, Electricity Available, Natural Gas Available, Phone Available, Sewer Available, Water Available
Green energy
- Energy efficient items: None
- Energy generation: None
Community & HOA
Community
- Features: Clubhouse, Fitness Center, Gated, Homeowners Assoc, Near Public Transport, Near Schools, Near Shopping, Near Trails/Greenway, Pool, Sidewalks, Street Lights
- Security: Security Gate, Security Lights, Smoke Detector(s)
- Subdivision: Stone Manor
HOA
- Has HOA: Yes
- HOA fee: $376 monthly
Location
- Region: Sandy Springs
Financial & listing details
- Price per square foot: $198/sqft
- Tax assessed value: $225,300
- Annual tax amount: $1,870
- Date on market: 1/8/2026
- Cumulative days on market: 11 days
- Ownership: Condominium
- Electric utility on property: Yes
- Road surface type: Asphalt
Estimated market value
$222,700
$212,000 - $234,000
$1,850/mo
Price history
Price history
| Date | Event | Price |
|---|---|---|
| 1/8/2026 | Listed for sale | $225,000+11.4%$198/sqft |
Source: | ||
| 2/28/2020 | Sold | $202,000+34.7%$177/sqft |
Source: Public Record Report a problem | ||
| 2/29/2016 | Sold | $150,000+15.5%$132/sqft |
Source: Public Record Report a problem | ||
| 9/3/2014 | Sold | $129,900$114/sqft |
Source: Public Record Report a problem | ||
| 7/31/2014 | Pending sale | $129,900$114/sqft |
Source: Harry Norman, Realtors #5317114 Report a problem | ||
Public tax history
Public tax history
| Year | Property taxes | Tax assessment |
|---|---|---|
| 2024 | $1,810 +51% | $90,120 +0.4% |
| 2023 | $1,198 -29.3% | $89,720 +28.7% |
| 2022 | $1,695 +1.1% | $69,720 -13.7% |
Find assessor info on the county website
BuyAbility℠ payment
Est. payment
$1,705/mo
Principal & interest
$1089
HOA Fees
$376
Other costs
$240
Climate risks
Neighborhood: North Springs
Nearby schools
GreatSchools rating
- 7/10Spalding Drive Elementary SchoolGrades: PK-5Distance: 0.7 mi
- 7/10Ridgeview Charter SchoolGrades: 6-8Distance: 3.3 mi
- 8/10Riverwood International Charter SchoolGrades: 9-12Distance: 3.2 mi
Schools provided by the listing agent
- Elementary: Spalding Drive
- Middle: Ridgeview Charter
- High: Riverwood International Charter
Source: FMLS GA. This data may not be complete. We recommend contacting the local school district to confirm school assignments for this home.
- Loading
- Loading
