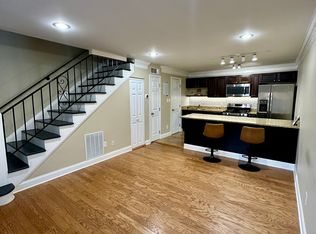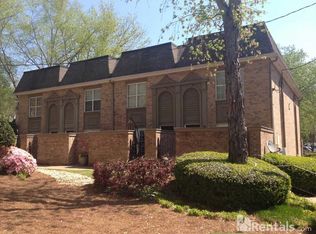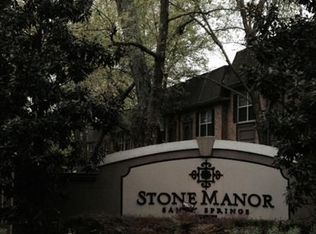Welcome to Stone Manor! This gated community is located in the heart of Sandy Springs and it's a must see! Move-in ready condo that offers an spacious open floor plan with beautiful hardwood floors, French doors that open up to a nice patio, brand new carpet in both bedrooms and closets, updated kitchen with stainless steel appliances and granite counter-tops. You can also enjoy community amenities such as swimming pool, gas grill, gym facility, clubhouse. Good schools, nearby restaurants, shops, and entertainment. Easy access to GA400 I-285 & public transportation.
This property is off market, which means it's not currently listed for sale or rent on Zillow. This may be different from what's available on other websites or public sources.


