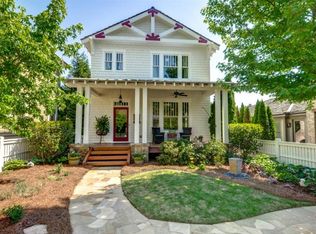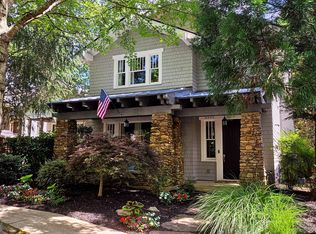Welcome home to this original Hedgewood EarthCraft home in the heart of Vickery, one of Forsyth counties premier live, work, play communities. This gorgeous craftsman style home is just a few minutes' walk from the neighborhood amenities & Vickery Village, which is home to many unique shops, businesses & restaurants. Its hilltop setting allows for beautiful lighting throughout the day & sunset sky views. Hardwood flooring throughout the main level and stairs, 10' ceilings, exposed beams, stainless appliances including a Viking range, 12' island, plantation shutters, 2 covered porches & open concept living make this home the best value in Vickery. The main home has 3 bedrooms and 2 1/2 bathrooms. Walk outside to the detached garage and find a finished carriage house that offers a spacious room with a closet along with a 3rd bathroom which could offer endless possibilities and be used as an office, man cave, art studio, playroom, 4th bedroom, home gym etc. This home is priced to sell and is one of the best values in Vickery. Brand new carpet installed September 2020.
This property is off market, which means it's not currently listed for sale or rent on Zillow. This may be different from what's available on other websites or public sources.

