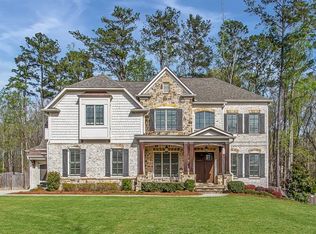Total Tranquility! Imagine relaxing in your 2 Y/O exquisite custom home, enjoying spectacular sunset views from your front or back porch. Your 5bd/4.5ba dream home boasts an open floor plan, gleaming hardwoods, 3 car garage and a master on main! You will love entertaining in the chefs kitchen with granite island and stainless steel appliances. Your guests will cozy up to the stacked stone fireplace or at the fire pit in your private flat fenced backyard (perfect for a pool!) Mins from new Whole Foods, Mt. Paran Academy & miles of hiking trails at Kennesaw Mountain!
This property is off market, which means it's not currently listed for sale or rent on Zillow. This may be different from what's available on other websites or public sources.
