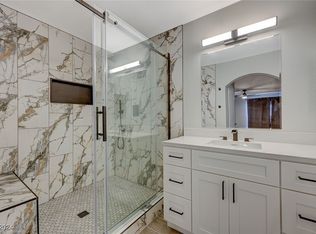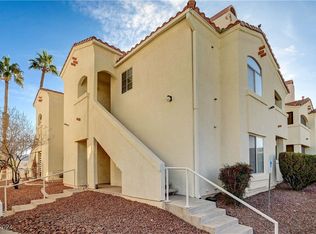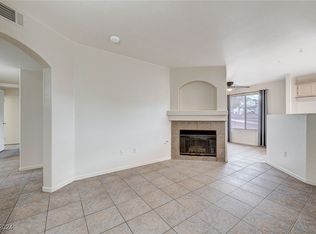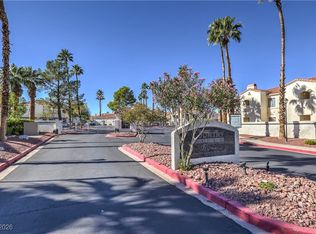Closed
$259,000
698 S Racetrack Rd UNIT 1714, Henderson, NV 89015
2beds
1,151sqft
Condominium
Built in 1995
-- sqft lot
$256,400 Zestimate®
$225/sqft
$1,456 Estimated rent
Home value
$256,400
$233,000 - $282,000
$1,456/mo
Zestimate® history
Loading...
Owner options
Explore your selling options
What's special
Adorable 2-Bedroom Condo with Natural Light & Resort-Style Amenities!
This charming first-floor condo offers 2 spacious bedrooms and 2 full bathrooms in a beautifully maintained, light-filled space. Featuring a neutral palette, newer carpet, and fresh paint throughout, this home also boasts luxury vinyl plank flooring in both bedrooms and tile in the kitchen and bathrooms.
The well-kept kitchen shines with granite countertops, stainless steel appliances, ample cabinet space, and a walk-in pantry—perfect for everyday living and entertaining. Enjoy lots of natural light throughout the open layout, which flows seamlessly to a covered patio via sliding glass doors. The primary bedroom offers private patio access, a generous walk-in closet, and its own slider to the patio.
Convenient parking is located close to the unit, and the community features include a sparkling pool, relaxing spa, and a fully equipped workout room.
Move-in ready and full of charm—don’t miss this one!
Zillow last checked: 8 hours ago
Listing updated: July 21, 2025 at 01:30pm
Listed by:
Lori Garlick S.0055310 702-930-8408,
Redfin
Bought with:
Jennifer Taylor, S.0184701
Coldwell Banker Premier
Source: LVR,MLS#: 2688958 Originating MLS: Greater Las Vegas Association of Realtors Inc
Originating MLS: Greater Las Vegas Association of Realtors Inc
Facts & features
Interior
Bedrooms & bathrooms
- Bedrooms: 2
- Bathrooms: 2
- Full bathrooms: 2
Primary bedroom
- Description: Ceiling Fan,Ceiling Light,Downstairs,Walk-In Closet(s)
- Dimensions: 19x12
Bedroom 2
- Description: Ceiling Fan,Ceiling Light,Closet,Downstairs
- Dimensions: 12x11
Primary bathroom
- Description: Tub/Shower Combo
- Dimensions: 12x7
Dining room
- Description: Dining Area
- Dimensions: 8x8
Kitchen
- Description: Granite Countertops,Stainless Steel Appliances,Walk-in Pantry
- Dimensions: 10x9
Living room
- Description: None
- Dimensions: 14x13
Heating
- Central, Gas
Cooling
- Central Air, Electric
Appliances
- Included: Dryer, Dishwasher, Disposal, Gas Range, Microwave, Refrigerator, Washer
- Laundry: Gas Dryer Hookup, Main Level
Features
- Bedroom on Main Level, Ceiling Fan(s), Primary Downstairs, Window Treatments
- Flooring: Carpet, Luxury Vinyl Plank, Tile
- Windows: Blinds
- Has fireplace: No
Interior area
- Total structure area: 1,151
- Total interior livable area: 1,151 sqft
Property
Parking
- Parking features: Assigned, Covered, Guest
Features
- Stories: 2
- Patio & porch: Patio
- Exterior features: Patio
- Pool features: Community
- Fencing: None
Lot
- Size: 4,856 sqft
- Features: Desert Landscaping, Landscaped, < 1/4 Acre
Details
- Parcel number: 17921310132
- Zoning description: Multi-Family
- Horse amenities: None
Construction
Type & style
- Home type: Condo
- Architectural style: Two Story
- Property subtype: Condominium
- Attached to another structure: Yes
Materials
- Roof: Tile
Condition
- Resale,Very Good Condition
- Year built: 1995
Utilities & green energy
- Electric: Photovoltaics None
- Sewer: Public Sewer
- Water: Public
- Utilities for property: Underground Utilities
Community & neighborhood
Security
- Security features: Gated Community
Community
- Community features: Pool
Location
- Region: Henderson
- Subdivision: Country Hills Condo
HOA & financial
HOA
- Has HOA: Yes
- HOA fee: $223 monthly
- Amenities included: Clubhouse, Fitness Center, Gated, Pool, Spa/Hot Tub
- Services included: Association Management, Maintenance Grounds, Sewer, Trash, Water
- Association name: Country Hills Condo
- Association phone: 702-992-7211
Other
Other facts
- Listing agreement: Exclusive Right To Sell
- Listing terms: Cash,Conventional,VA Loan
- Ownership: Condominium
Price history
| Date | Event | Price |
|---|---|---|
| 7/21/2025 | Sold | $259,000-2.1%$225/sqft |
Source: | ||
| 6/28/2025 | Contingent | $264,444$230/sqft |
Source: | ||
| 6/6/2025 | Listed for sale | $264,444+20.2%$230/sqft |
Source: | ||
| 1/27/2023 | Sold | $220,000-6.4%$191/sqft |
Source: | ||
| 1/25/2023 | Contingent | $235,000$204/sqft |
Source: | ||
Public tax history
| Year | Property taxes | Tax assessment |
|---|---|---|
| 2025 | $761 +2.9% | $45,256 -6.2% |
| 2024 | $740 +3% | $48,265 +19.1% |
| 2023 | $718 +3% | $40,518 +4.3% |
Find assessor info on the county website
Neighborhood: River Mountain
Nearby schools
GreatSchools rating
- 9/10Sue H Morrow Elementary SchoolGrades: PK-5Distance: 0.5 mi
- 5/10B Mahlon Brown Junior High SchoolGrades: 6-8Distance: 2.3 mi
- 4/10Basic Academy of Int'l Studies High SchoolGrades: 9-12Distance: 1.3 mi
Schools provided by the listing agent
- Elementary: Morrow, Sue H.,Morrow, Sue H.
- Middle: Brown B. Mahlon
- High: Basic Academy
Source: LVR. This data may not be complete. We recommend contacting the local school district to confirm school assignments for this home.
Get a cash offer in 3 minutes
Find out how much your home could sell for in as little as 3 minutes with a no-obligation cash offer.
Estimated market value
$256,400
Get a cash offer in 3 minutes
Find out how much your home could sell for in as little as 3 minutes with a no-obligation cash offer.
Estimated market value
$256,400



