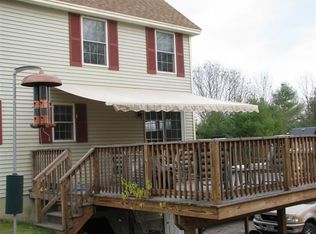This charming center chimney Colonial has character that is traditional to the era, yet is renovated for more modern living. Spacious kitchen with granite counters, stainless steel appliances, walk-in pantry and a brick oven fireplace. Wide pine floors, natural beams, built-ins, 5 fireplaces, and lots of room. More recent features such as some new windows, newer septic, oil tank, Rinnai on demand water heater, and newer roof. Potential for in law or nanny quarters on 1st level. Outdoors offers a quaint deck, an outside inclosed bar, in ground pool, beautiful perennials, fruit trees, grapes, a newer 5 stall barn, a separate 2 stall barn, and a pool house. A must see property!
This property is off market, which means it's not currently listed for sale or rent on Zillow. This may be different from what's available on other websites or public sources.
