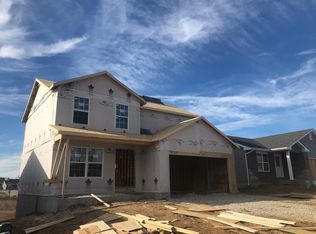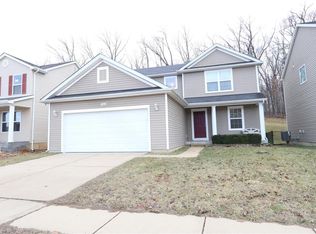Closed
Listing Provided by:
Tom D Priday 573-783-4600,
Homestead Real Estate,
Misty Brown 573-944-7749,
Homestead Real Estate
Bought with: Homestead Real Estate
Price Unknown
698 Rockshire Dr, Herculaneum, MO 63048
3beds
1,337sqft
Single Family Residence
Built in ----
7,405.2 Square Feet Lot
$303,200 Zestimate®
$--/sqft
$1,976 Estimated rent
Home value
$303,200
$288,000 - $318,000
$1,976/mo
Zestimate® history
Loading...
Owner options
Explore your selling options
What's special
NEW CONSTRUCTION 3-BR, 2-BA RANCH: This home offers 1337 sq. ft. of living space with a beautiful Master Suite, kitchen dinning combo, deck, main floor laundry and a full unfinished basement with plumbing roughed in for another bath. This home is being offered with a free $2,500 upgraded finished garage too. Come see what Providence has to offer. DON'T WAIT!!! Price shown is base price. Photo is similar home & may show optional features. Enjoy subdivision swimming pool, tennis court, basketball court and playground.
Zillow last checked: 8 hours ago
Listing updated: April 28, 2025 at 04:23pm
Listing Provided by:
Tom D Priday 573-783-4600,
Homestead Real Estate,
Misty Brown 573-944-7749,
Homestead Real Estate
Bought with:
Tom D Priday, 1999034096
Homestead Real Estate
Source: MARIS,MLS#: 22014398 Originating MLS: Mineral Area Board of REALTORS
Originating MLS: Mineral Area Board of REALTORS
Facts & features
Interior
Bedrooms & bathrooms
- Bedrooms: 3
- Bathrooms: 2
- Full bathrooms: 2
- Main level bathrooms: 2
- Main level bedrooms: 3
Primary bedroom
- Features: Floor Covering: Carpeting
- Level: Main
- Area: 196
- Dimensions: 14x14
Bedroom
- Features: Floor Covering: Carpeting
- Level: Main
- Area: 154
- Dimensions: 14x11
Bedroom
- Features: Floor Covering: Carpeting
- Level: Main
- Area: 121
- Dimensions: 11x11
Primary bathroom
- Features: Floor Covering: Luxury Vinyl Plank
- Level: Main
- Area: 48
- Dimensions: 8x6
Bathroom
- Features: Floor Covering: Luxury Vinyl Plank
- Level: Main
- Area: 40
- Dimensions: 8x5
Dining room
- Features: Floor Covering: Luxury Vinyl Plank
- Level: Main
- Area: 100
- Dimensions: 10x10
Kitchen
- Features: Floor Covering: Luxury Vinyl Plank
- Level: Main
- Area: 130
- Dimensions: 13x10
Living room
- Features: Floor Covering: Luxury Vinyl Plank
- Level: Main
- Area: 266
- Dimensions: 19x14
Heating
- Electric, Forced Air
Cooling
- Central Air
Appliances
- Included: Dishwasher, Disposal, Microwave, Range, Electric Water Heater
Features
- Kitchen Island, Pantry, Kitchen/Dining Room Combo
- Flooring: Carpet
- Doors: Sliding Doors
- Windows: Insulated Windows
- Basement: Full,Concrete,Sump Pump,Unfinished
- Has fireplace: No
- Fireplace features: None
Interior area
- Total structure area: 1,337
- Total interior livable area: 1,337 sqft
- Finished area above ground: 1,337
- Finished area below ground: 0
Property
Parking
- Total spaces: 2
- Parking features: Attached, Garage
- Attached garage spaces: 2
Features
- Levels: One
- Patio & porch: Deck
Lot
- Size: 7,405 sqft
- Dimensions: 50 x 150
- Features: Adjoins Wooded Area
Details
- Parcel number: 109.030.02001001.07
- Special conditions: Standard
Construction
Type & style
- Home type: SingleFamily
- Architectural style: Ranch,Traditional
- Property subtype: Single Family Residence
Materials
- Stone Veneer, Brick Veneer, Frame, Vinyl Siding
- Roof: Composition
Condition
- To Be Built,New Construction
- New construction: Yes
Details
- Builder name: Degonia Homes, Llc
Utilities & green energy
- Sewer: Public Sewer
- Water: Public
Community & neighborhood
Location
- Region: Herculaneum
- Subdivision: Providence
HOA & financial
HOA
- HOA fee: $400 annually
- Amenities included: Clubhouse, Common Ground, Pool
Other
Other facts
- Listing terms: Cash,Conventional,FHA,VA Loan
- Road surface type: Concrete
Price history
| Date | Event | Price |
|---|---|---|
| 4/26/2023 | Sold | -- |
Source: | ||
| 11/2/2022 | Contingent | $269,900$202/sqft |
Source: | ||
| 4/11/2022 | Price change | $269,900+1.9%$202/sqft |
Source: | ||
| 3/10/2022 | Listed for sale | $264,900+10.4%$198/sqft |
Source: | ||
| 10/19/2020 | Listing removed | $239,900$179/sqft |
Source: Berkshire Hathaway Alliance #20066792 Report a problem | ||
Public tax history
| Year | Property taxes | Tax assessment |
|---|---|---|
| 2025 | $3,144 +3.4% | $51,300 +8.2% |
| 2024 | $3,040 +54.1% | $47,400 +53.9% |
| 2023 | $1,974 +338.3% | $30,800 +340% |
Find assessor info on the county website
Neighborhood: 63048
Nearby schools
GreatSchools rating
- 3/10Pevely Elementary SchoolGrades: K-5Distance: 1.8 mi
- 8/10Senn-Thomas Middle SchoolGrades: 6-8Distance: 1.7 mi
- 7/10Herculaneum High SchoolGrades: 9-12Distance: 1.5 mi
Schools provided by the listing agent
- Elementary: Pevely Elem.
- Middle: Senn-Thomas Middle
- High: Herculaneum High
Source: MARIS. This data may not be complete. We recommend contacting the local school district to confirm school assignments for this home.
Get a cash offer in 3 minutes
Find out how much your home could sell for in as little as 3 minutes with a no-obligation cash offer.
Estimated market value$303,200
Get a cash offer in 3 minutes
Find out how much your home could sell for in as little as 3 minutes with a no-obligation cash offer.
Estimated market value
$303,200

