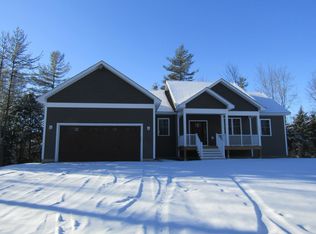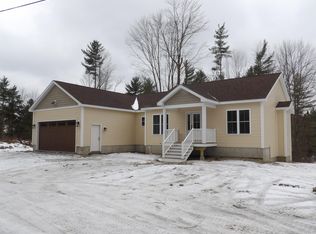Remarkable log home in private country setting. Open foyer looks in to the cozy living space with soapstone fireplace. Dining room with partial vaulted ceiling leads into the country kitchen with two tier granite island with a gas cook-top. Kitchen includes, stainless steel appliances with double wall oven, fridge, dishwasher, with access to stunning three season screened in porch. Large mudroom and a 1/2 bath complete the first floor. Second floor host beautiful master bedroom with architectural dormer custom designed to fit king size bed. Two additional bedrooms and a full bath. Property includes two car attached garage with large unfinished studio above, remarkable greenhouse, mature gardens, apple/pear/blueberry bushes throughout the property, shed, pond and complete privacy! Call agent for detailed list of upgrades.
This property is off market, which means it's not currently listed for sale or rent on Zillow. This may be different from what's available on other websites or public sources.

