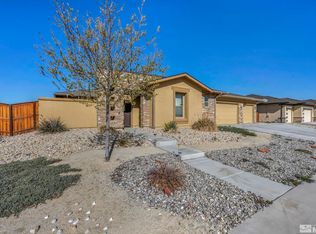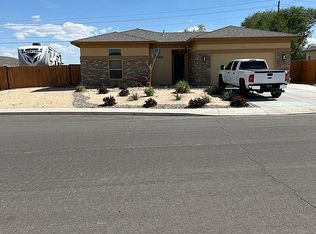Closed
$525,000
698 Raptor Way, Fernley, NV 89408
3beds
2,078sqft
Single Family Residence
Built in 2017
0.29 Acres Lot
$526,900 Zestimate®
$253/sqft
$2,519 Estimated rent
Home value
$526,900
$464,000 - $595,000
$2,519/mo
Zestimate® history
Loading...
Owner options
Explore your selling options
What's special
Step inside to a bright and spacious open floor plan, filled with natural light and designed for comfort and functionality. The large kitchen features modern appliances and flows effortlessly into the living and dining areas—perfect for everyday living or entertaining guests. Many extra features of this home include RV access and parking, solar panels for extra energy savings, water softener installed, two large storage sheds in the yard with multiple garden beds that provide a multitude of fruitful options. A custom pergola provides a serene space for outdoor dining or relaxation. Best of all, there's no HOA—giving you the freedom to truly make this property your own. Three mounted flat-screen TVs, the refrigerator, stove, dryer, and storage sheds all convey with the sale. Two large (10'x20') storage sheds with enough space for shop, storage, hobbies.....etc.
Corner lot with unobstructed mountain view.
On demand hot water supply with circulation pump installed.
Zillow last checked: 8 hours ago
Listing updated: September 09, 2025 at 04:34am
Listed by:
Gene Casci S.179571 775-636-5940,
JMG Real Estate
Bought with:
Michelle McNally, S.174965
Dickson Realty - Caughlin
Source: NNRMLS,MLS#: 250051334
Facts & features
Interior
Bedrooms & bathrooms
- Bedrooms: 3
- Bathrooms: 3
- Full bathrooms: 2
- 1/2 bathrooms: 1
Heating
- Forced Air
Cooling
- Central Air
Appliances
- Included: Dishwasher, Disposal, Dryer, ENERGY STAR Qualified Appliances, Gas Cooktop, Gas Range, Microwave, Portable Dishwasher, Refrigerator, Water Softener Owned
- Laundry: Cabinets, Laundry Room, Washer Hookup
Features
- Walk-In Closet(s)
- Flooring: Carpet, Luxury Vinyl
- Windows: Blinds, Double Pane Windows
- Has basement: No
- Number of fireplaces: 1
- Fireplace features: Gas Log
- Common walls with other units/homes: No Common Walls
Interior area
- Total structure area: 2,078
- Total interior livable area: 2,078 sqft
Property
Parking
- Total spaces: 2
- Parking features: Additional Parking, Attached, Garage, Garage Door Opener, RV Access/Parking
- Attached garage spaces: 2
Features
- Levels: One
- Stories: 1
- Exterior features: Awning(s)
- Fencing: Back Yard
Lot
- Size: 0.29 Acres
- Features: Corner Lot, Landscaped, Sloped Up, Sprinklers In Front, Sprinklers In Rear
Details
- Additional structures: Shed(s), Storage
- Parcel number: 02244306
- Zoning: SF12
Construction
Type & style
- Home type: SingleFamily
- Property subtype: Single Family Residence
Materials
- Stucco
- Foundation: Slab
- Roof: Composition,Shingle
Condition
- New construction: No
- Year built: 2017
Utilities & green energy
- Sewer: Public Sewer
- Water: Public
- Utilities for property: Internet Available, Natural Gas Connected, Sewer Connected, Cellular Coverage
Green energy
- Energy generation: Solar
Community & neighborhood
Security
- Security features: Carbon Monoxide Detector(s), Smoke Detector(s)
Location
- Region: Fernley
- Subdivision: Sierra Vista Ph 5
Other
Other facts
- Listing terms: 1031 Exchange,Cash,Conventional,FHA,USDA Loan,VA Loan
Price history
| Date | Event | Price |
|---|---|---|
| 9/8/2025 | Sold | $525,000-1.9%$253/sqft |
Source: | ||
| 8/22/2025 | Contingent | $535,000$257/sqft |
Source: | ||
| 7/25/2025 | Price change | $535,000-0.9%$257/sqft |
Source: | ||
| 7/11/2025 | Price change | $539,999-0.9%$260/sqft |
Source: | ||
| 6/11/2025 | Listed for sale | $545,000-1.8%$262/sqft |
Source: | ||
Public tax history
| Year | Property taxes | Tax assessment |
|---|---|---|
| 2025 | $5,092 +6.4% | $159,251 0% |
| 2024 | $4,786 +3.7% | $159,258 +7.6% |
| 2023 | $4,615 +2% | $147,970 +6.8% |
Find assessor info on the county website
Neighborhood: 89408
Nearby schools
GreatSchools rating
- 4/10Fernley Intermediate SchoolGrades: 5-8Distance: 0.7 mi
- 3/10Fernley High SchoolGrades: 9-12Distance: 2.2 mi
- 3/10Fernley Elementary SchoolGrades: PK-4Distance: 0.8 mi
Schools provided by the listing agent
- Elementary: Cottonwood
- Middle: Fernley
- High: Fernley
Source: NNRMLS. This data may not be complete. We recommend contacting the local school district to confirm school assignments for this home.
Get a cash offer in 3 minutes
Find out how much your home could sell for in as little as 3 minutes with a no-obligation cash offer.
Estimated market value
$526,900
Get a cash offer in 3 minutes
Find out how much your home could sell for in as little as 3 minutes with a no-obligation cash offer.
Estimated market value
$526,900

