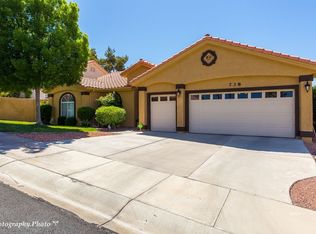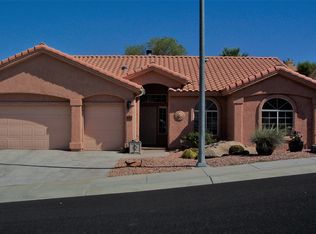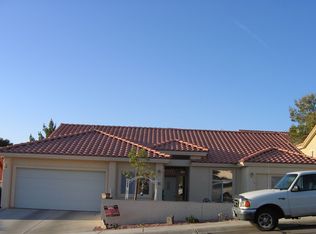Closed
$385,000
698 Rancho Cir, Mesquite, NV 89027
2beds
1,685sqft
Single Family Residence
Built in 1995
6,969.6 Square Feet Lot
$387,700 Zestimate®
$228/sqft
$2,001 Estimated rent
Home value
$387,700
$361,000 - $419,000
$2,001/mo
Zestimate® history
Loading...
Owner options
Explore your selling options
What's special
Super cute two bed two bath one level rambler located in a non HOA established neighborhood on the North side of Mesquite. The home features 1685 sq ft with an extra sitting or entertaining room off the open kitchen and family rooms. Family room features tall ceiling's and a nice fireplace. Owners suite has a large walk in closet with a walk in bathtub and separate shower. Main bath also has an accommodating walk in shower. There is a nice office space off the two car garage, garage also includes storage and work space. Outdoor space has a full awning that 3/4 the length of the home that provides ample sitting and entertaining space. The yard has been professionally landscaped that includes native plants and a nice sized pooch pad-synthetic grass.
Zillow last checked: 8 hours ago
Listing updated: May 21, 2025 at 12:31am
Listed by:
Walter S. Bennett BS.0146539 801-598-9055,
Desert Oasis Real Estate
Bought with:
NON MLS
NON-MLS OFFICE
Source: LVR,MLS#: 2557078 Originating MLS: Greater Las Vegas Association of Realtors Inc
Originating MLS: Greater Las Vegas Association of Realtors Inc
Facts & features
Interior
Bedrooms & bathrooms
- Bedrooms: 2
- Bathrooms: 2
- Full bathrooms: 2
Primary bedroom
- Description: Ceiling Fan,Ceiling Light,Closet,Walk-In Closet(s)
- Dimensions: 14X18
Bedroom 2
- Description: Ceiling Fan,Ceiling Light,Closet,Mirrored Door
- Dimensions: 12x12
Kitchen
- Description: Breakfast Bar/Counter,Breakfast Nook/Eating Area,Custom Cabinets,Granite Countertops,Island,Man Made Woodor Laminate Flooring,Pantry,Stainless Steel Appliances,Vaulted Ceiling,Walk-in Pantry
- Dimensions: 13x17
Heating
- Electric
Cooling
- Central Air, Electric, High Efficiency
Appliances
- Included: Electric Range, Electric Water Heater, Disposal, Multiple Water Heaters, Microwave, Refrigerator, Water Softener Owned
- Laundry: Electric Dryer Hookup, Main Level
Features
- Ceiling Fan(s), Handicap Access, Window Treatments
- Flooring: Carpet, Luxury Vinyl Plank, Tile
- Doors: Storm Door(s)
- Windows: Blinds, Double Pane Windows, Plantation Shutters, Window Treatments
- Number of fireplaces: 1
- Fireplace features: Family Room, Wood Burning
Interior area
- Total structure area: 1,685
- Total interior livable area: 1,685 sqft
Property
Parking
- Total spaces: 2
- Parking features: Attached, Garage
- Attached garage spaces: 2
Features
- Stories: 1
- Patio & porch: Covered, Patio
- Exterior features: Patio, Private Yard, Awning(s), Sprinkler/Irrigation
- Fencing: Back Yard,Wrought Iron
- Has view: Yes
- View description: City, Mountain(s)
Lot
- Size: 6,969 sqft
- Features: Drip Irrigation/Bubblers, Desert Landscaping, Sprinklers In Front, Landscaped, Synthetic Grass, < 1/4 Acre
Details
- Parcel number: 00110110058
- Zoning description: Single Family
- Horse amenities: None
Construction
Type & style
- Home type: SingleFamily
- Architectural style: One Story
- Property subtype: Single Family Residence
- Attached to another structure: Yes
Materials
- Roof: Tile
Condition
- Good Condition,Resale
- Year built: 1995
Utilities & green energy
- Electric: Photovoltaics None
- Sewer: Public Sewer
- Water: Public
- Utilities for property: Cable Available, Electricity Available
Green energy
- Energy efficient items: Windows, HVAC
Community & neighborhood
Location
- Region: Mesquite
- Subdivision: Santa Fe Vistas Sub Phase 2
HOA & financial
HOA
- Has HOA: No
- Amenities included: None
Other
Other facts
- Listing agreement: Exclusive Right To Sell
- Listing terms: Cash,Conventional,FHA,VA Loan
- Ownership: Single Family Residential
Price history
| Date | Event | Price |
|---|---|---|
| 5/21/2024 | Sold | $385,000-4.9%$228/sqft |
Source: | ||
| 4/10/2024 | Pending sale | $404,900$240/sqft |
Source: | ||
| 3/14/2024 | Price change | $404,900-1.2%$240/sqft |
Source: | ||
| 2/19/2024 | Price change | $409,900-2.4%$243/sqft |
Source: | ||
| 2/2/2024 | Listed for sale | $420,000+75%$249/sqft |
Source: | ||
Public tax history
| Year | Property taxes | Tax assessment |
|---|---|---|
| 2025 | $1,979 +13.7% | $96,880 +5.1% |
| 2024 | $1,741 +2.7% | $92,219 +11.3% |
| 2023 | $1,695 +2.9% | $82,829 +8.4% |
Find assessor info on the county website
Neighborhood: 89027
Nearby schools
GreatSchools rating
- 6/10Virgin Valley Elementary SchoolGrades: PK-5Distance: 1.7 mi
- 6/10Charles Arthur Hughes Middle SchoolGrades: 6-8Distance: 2.5 mi
- 6/10Virgin Valley High SchoolGrades: 9-12Distance: 0.8 mi
Schools provided by the listing agent
- Elementary: Virgin Valley,Virgin Valley
- Middle: Hughes Charles
- High: Virgin Valley
Source: LVR. This data may not be complete. We recommend contacting the local school district to confirm school assignments for this home.

Get pre-qualified for a loan
At Zillow Home Loans, we can pre-qualify you in as little as 5 minutes with no impact to your credit score.An equal housing lender. NMLS #10287.


