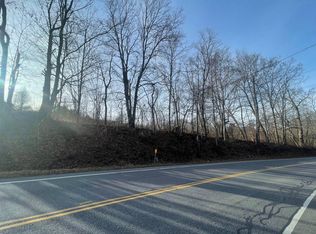Charm and character around every corner. This beautiful 4 bed Cape Cod sits proudly on over 1 acre of landscaped property. A rocking chair front porch welcomes you as you enter a home filled with natural light and pristine hard wood flooring. The living room with brick fire place is warm and inviting. Continue to a formal dining room that showcases original built in shelves and hutch Find an updated kitchen of granite and stainless steel. From here, a mud room to the back yard and a sitting room with more original built-in shelves and a stone fireplace. Down the hallway you will find 2 generously sized bedrooms and recently renovated full bath with soaking tub and large tiled shower. Upstairs, this home offers 2 more spacious bedrooms with skylights and bathroom. The lowest level has a laundry room, workshop, and garage space that can store up to 3 cars or other recreational vehicles. Park like property includes a patio, fire pit area, basketball court, and plenty of space for all outdoor hobbies. Out-building is finished with electric is currently used as a yoga studio. House Generator, wood pellets for pellet stove are including in the sale of the home. Conveniently and centrally located. Minutes to the Taconic State Parkway, Metro North Poughkeepsie Train Station. Nestled in the heart of the Hudson Valley this home provides easy access to villages, shoppes, galleries and eateries that are all within your reach. 90 Minutes to NYC. Arlington Schools.
This property is off market, which means it's not currently listed for sale or rent on Zillow. This may be different from what's available on other websites or public sources.
