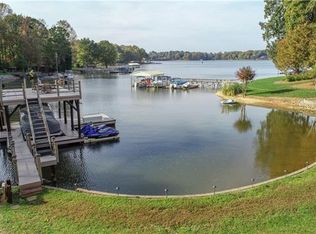Closed
$1,300,000
698 Normandy Rd, Mooresville, NC 28117
3beds
3,098sqft
Single Family Residence
Built in 1990
0.98 Acres Lot
$1,296,100 Zestimate®
$420/sqft
$4,871 Estimated rent
Home value
$1,296,100
$1.21M - $1.40M
$4,871/mo
Zestimate® history
Loading...
Owner options
Explore your selling options
What's special
Welcome to 698 Normandy Road! Nestled on a spacious lot in a peaceful cove that opens to big water & no HOA! This 3-bedroom, 3-bath home with a ton of potential offers breathtaking views and an inviting open-concept design ideal for everyday living & entertaining. The main level features a primary bedroom with an en-suite bath, a secondary bedroom, and full bathroom. Natural light fills the space, creating a bright and welcoming atmosphere throughout. Step outside to your own private oasis—complete with an oversized deck, a large backyard perfect for pets and play, boat ramp, and a large, grandfathered dock! House needs TLC/updating. A detached guesthouse offers additional space for visitors or the perfect opportunity for short-term rental income (STR). The walkout basement adds even more space for entertaining & guests. With multiple garage spaces, there’s plenty of room for vehicles, storage, and lake toys. Don't miss your chance to own this exceptional lakefront property.
Zillow last checked: 8 hours ago
Listing updated: August 08, 2025 at 12:38pm
Listing Provided by:
Jillian Mason jillianmasonre@gmail.com,
Southern Homes of the Carolinas, Inc
Bought with:
Flint Foley
EXP Realty LLC Ballantyne
Source: Canopy MLS as distributed by MLS GRID,MLS#: 4273487
Facts & features
Interior
Bedrooms & bathrooms
- Bedrooms: 3
- Bathrooms: 4
- Full bathrooms: 4
- Main level bedrooms: 2
Primary bedroom
- Level: Main
Bedroom s
- Level: Main
Bathroom full
- Level: Main
Bathroom full
- Level: Main
Basement
- Level: Basement
Kitchen
- Level: Main
Living room
- Level: Main
Recreation room
- Level: Basement
Heating
- Central, Electric, Forced Air
Cooling
- Ceiling Fan(s), Central Air
Appliances
- Included: Dishwasher, Electric Oven, Electric Range, Electric Water Heater, Microwave, Refrigerator, Washer/Dryer
- Laundry: Electric Dryer Hookup, In Basement, In Unit, Inside, Laundry Room, Lower Level, Washer Hookup
Features
- Breakfast Bar, Soaking Tub, Pantry, Walk-In Closet(s), Total Primary Heated Living Area: 2689
- Flooring: Carpet, Linoleum, Hardwood, Tile, Vinyl
- Basement: Basement Garage Door,Exterior Entry,Interior Entry,Partially Finished,Walk-Out Access
- Attic: Pull Down Stairs
- Fireplace features: Recreation Room
Interior area
- Total structure area: 1,750
- Total interior livable area: 3,098 sqft
- Finished area above ground: 1,750
- Finished area below ground: 939
Property
Parking
- Total spaces: 4
- Parking features: Basement, Driveway, Attached Garage, Detached Garage, Garage Faces Front, Garage Faces Side, Garage on Main Level
- Attached garage spaces: 4
- Has uncovered spaces: Yes
Features
- Levels: Two
- Stories: 2
- Patio & porch: Deck, Rear Porch, Screened, Side Porch
- Waterfront features: Boat Ramp, Covered structure, Dock, Waterfront
- Body of water: Lake Norman
Lot
- Size: 0.98 Acres
- Features: Cul-De-Sac, Wooded, Views
Details
- Parcel number: 4638236270.000
- Zoning: R20
- Special conditions: Standard
- Other equipment: Network Ready
Construction
Type & style
- Home type: SingleFamily
- Architectural style: Traditional,Transitional
- Property subtype: Single Family Residence
Materials
- Fiber Cement, Stone
- Roof: Shingle,Composition
Condition
- New construction: No
- Year built: 1990
Utilities & green energy
- Sewer: Septic Installed
- Water: Well
- Utilities for property: Cable Available, Electricity Connected
Community & neighborhood
Location
- Region: Mooresville
- Subdivision: None
Other
Other facts
- Listing terms: Cash,Conventional
- Road surface type: Concrete, Paved
Price history
| Date | Event | Price |
|---|---|---|
| 8/8/2025 | Sold | $1,300,000-7.1%$420/sqft |
Source: | ||
| 7/16/2025 | Pending sale | $1,399,000$452/sqft |
Source: | ||
| 6/30/2025 | Price change | $1,399,000-3.2%$452/sqft |
Source: | ||
| 6/20/2025 | Price change | $1,445,000-2.4%$466/sqft |
Source: | ||
| 6/2/2025 | Listed for sale | $1,480,000+126%$478/sqft |
Source: Owner Report a problem | ||
Public tax history
Tax history is unavailable.
Find assessor info on the county website
Neighborhood: 28117
Nearby schools
GreatSchools rating
- 6/10Lakeshore Elementary SchoolGrades: PK-5Distance: 1.3 mi
- 3/10Lakeshore Middle SchoolGrades: 6-8Distance: 1.2 mi
- 7/10Lake Norman High SchoolGrades: 9-12Distance: 1.1 mi
Schools provided by the listing agent
- Elementary: Lakeshore
- Middle: Lakeshore
- High: Lake Norman
Source: Canopy MLS as distributed by MLS GRID. This data may not be complete. We recommend contacting the local school district to confirm school assignments for this home.
Get a cash offer in 3 minutes
Find out how much your home could sell for in as little as 3 minutes with a no-obligation cash offer.
Estimated market value
$1,296,100
