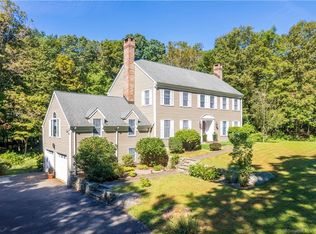Sold for $1,131,000 on 05/09/23
$1,131,000
698 Nod Hill Road, Wilton, CT 06897
5beds
3,671sqft
Single Family Residence
Built in 1970
2.01 Acres Lot
$1,425,500 Zestimate®
$308/sqft
$6,256 Estimated rent
Home value
$1,425,500
$1.33M - $1.55M
$6,256/mo
Zestimate® history
Loading...
Owner options
Explore your selling options
What's special
Step back in time to this former 1850s barn, lovingly converted to a home in 1970. From the soaring rough-hewn beamed ceilings to the spacious open floor plan, this home is ripe for a sprucing up to meet today's modern lifestyle. Offering 5 bedrooms, including a spacious primary suite with an expansive bathroom and dual closets, the house provides ample escape for those seeking a quiet getaway from the hustle and bustle, and space to work from home. Mature oak and maple trees lend the property a sense of permanence, as do the historic stone walls and an accessory building. Invite friends to spend a weekend taking in the quiet solitude offered by the adjacent nature preserve. In summer, fire up the grill poolside and make the most of country living on over 2 acres of land. Beautiful Wilton, Connecticut offers top-tier public schools, a close knit community and desirable amenities, all within an hour's commute from NYC. To help visualize this home’s floorplan and to highlight its potential, virtual furnishings have been added to photos found in this listing.
Zillow last checked: 8 hours ago
Listing updated: August 09, 2023 at 09:30am
Listed by:
Ashleigh Rader 203-822-2131,
Houlihan Lawrence 203-655-8238
Bought with:
Zoe Hamann, RES.0808620
Houlihan Lawrence
Source: Smart MLS,MLS#: 170540170
Facts & features
Interior
Bedrooms & bathrooms
- Bedrooms: 5
- Bathrooms: 4
- Full bathrooms: 4
Primary bedroom
- Features: Stall Shower, Walk-In Closet(s)
- Level: Upper
Bedroom
- Level: Upper
Bedroom
- Level: Upper
Bedroom
- Features: Bookcases, Built-in Features
- Level: Main
Bedroom
- Level: Upper
Bathroom
- Level: Upper
Bathroom
- Level: Upper
Bathroom
- Level: Main
Dining room
- Level: Main
Family room
- Features: Beamed Ceilings, Built-in Features, Fireplace
- Level: Main
Great room
- Features: 2 Story Window(s), Beamed Ceilings, Cathedral Ceiling(s), Hardwood Floor
- Level: Main
Kitchen
- Level: Main
Loft
- Features: Beamed Ceilings, Fireplace
- Level: Upper
Heating
- Forced Air, Oil
Cooling
- Central Air
Appliances
- Included: Gas Cooktop, Oven, Microwave, Range Hood, Refrigerator, Dishwasher, Washer, Dryer, Water Heater
- Laundry: Upper Level, Mud Room
Features
- Basement: Full,Partially Finished,Interior Entry,Walk-Out Access,Sump Pump
- Attic: Walk-up,Partially Finished
- Number of fireplaces: 2
Interior area
- Total structure area: 3,671
- Total interior livable area: 3,671 sqft
- Finished area above ground: 3,671
Property
Parking
- Total spaces: 2
- Parking features: Attached, Private
- Attached garage spaces: 2
- Has uncovered spaces: Yes
Features
- Patio & porch: Deck
- Has private pool: Yes
- Pool features: Above Ground
- Spa features: Heated
Lot
- Size: 2.01 Acres
- Features: Rear Lot, Wetlands, Secluded, Rolling Slope, Wooded
Details
- Parcel number: 1924217
- Zoning: R-2
- Special conditions: Real Estate Owned
Construction
Type & style
- Home type: SingleFamily
- Architectural style: Colonial
- Property subtype: Single Family Residence
Materials
- Wood Siding
- Foundation: Concrete Perimeter, Masonry
- Roof: Asphalt
Condition
- New construction: No
- Year built: 1970
Utilities & green energy
- Sewer: Septic Tank
- Water: Well
Community & neighborhood
Community
- Community features: Health Club, Lake, Library, Paddle Tennis, Park, Stables/Riding, Tennis Court(s)
Location
- Region: Wilton
- Subdivision: Georgetown
Price history
| Date | Event | Price |
|---|---|---|
| 5/9/2023 | Sold | $1,131,000+51.1%$308/sqft |
Source: | ||
| 6/20/2000 | Sold | $748,500+15.2%$204/sqft |
Source: | ||
| 9/28/1998 | Sold | $650,000$177/sqft |
Source: | ||
Public tax history
| Year | Property taxes | Tax assessment |
|---|---|---|
| 2025 | $21,072 +2% | $863,240 |
| 2024 | $20,666 +8.7% | $863,240 +32.8% |
| 2023 | $19,020 +3.7% | $650,020 |
Find assessor info on the county website
Neighborhood: 06897
Nearby schools
GreatSchools rating
- 9/10Cider Mill SchoolGrades: 3-5Distance: 3.6 mi
- 9/10Middlebrook SchoolGrades: 6-8Distance: 3.7 mi
- 10/10Wilton High SchoolGrades: 9-12Distance: 3.2 mi
Schools provided by the listing agent
- Elementary: Miller-Driscoll
- Middle: Middlebrook
- High: Wilton
Source: Smart MLS. This data may not be complete. We recommend contacting the local school district to confirm school assignments for this home.

Get pre-qualified for a loan
At Zillow Home Loans, we can pre-qualify you in as little as 5 minutes with no impact to your credit score.An equal housing lender. NMLS #10287.
Sell for more on Zillow
Get a free Zillow Showcase℠ listing and you could sell for .
$1,425,500
2% more+ $28,510
With Zillow Showcase(estimated)
$1,454,010