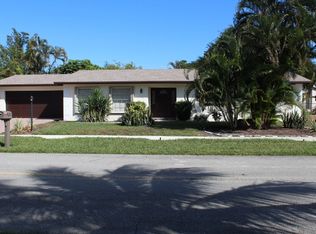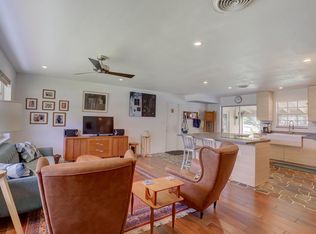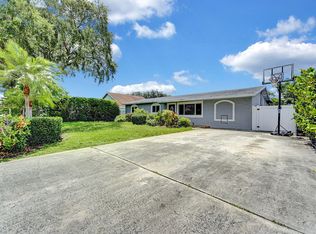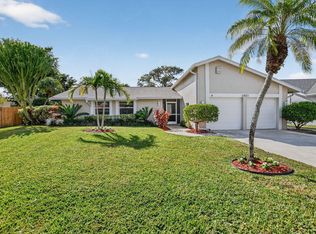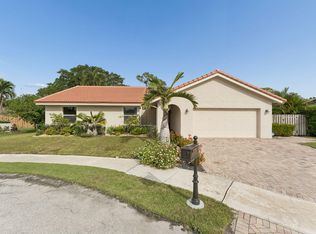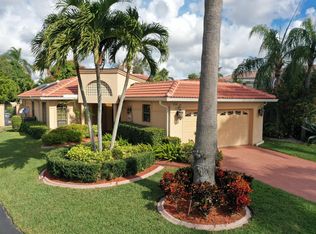This centrally located, top schools, 4 bed and 3 bath corner lot house has new commercial grade medal roof, new fence and pool diamond bright all from 2024. House partially rebuilt in year 2005 with soaring high ceilings; new LED ceiling lights through out each room. 16 seer Tran A/C from 2019; All windows are protected by accordion shutters plus all west side windows has new impact widows; grand open kitchen with all wood cabinets and granite countertops and gas stove. Freshly painted inside out, Porcelain tiles in the living area, real oak wood flooring in three of the bedrooms, The grand patio is under a real pitched roof, shed storage with a new metal roof from 2020, Tropical mature fruit trees( sour sop, Jack fruit, 4 types of mangoes, Lychee, longan, avocado, banana
Pending
Price cut: $51K (10/24)
$899,000
698 NW 12th Road, Boca Raton, FL 33486
4beds
2,250sqft
Est.:
Single Family Residence
Built in 2004
9,044 Square Feet Lot
$866,800 Zestimate®
$400/sqft
$-- HOA
What's special
Pool diamond brightGas stoveCorner lotNew fenceSoaring high ceilings
- 164 days |
- 181 |
- 5 |
Zillow last checked: 8 hours ago
Listing updated: December 17, 2025 at 05:01am
Listed by:
Shali Zhou 561-563-9153,
Highlight Realty Corp/LW
Source: BeachesMLS,MLS#: RX-11113474 Originating MLS: Beaches MLS
Originating MLS: Beaches MLS
Facts & features
Interior
Bedrooms & bathrooms
- Bedrooms: 4
- Bathrooms: 3
- Full bathrooms: 3
Rooms
- Room types: Den/Office, Storage
Primary bedroom
- Description: pool view
- Level: M
- Area: 400 Square Feet
- Dimensions: 25 x 16
Kitchen
- Description: Open kitchen all wood cabinetss
- Level: M
- Area: 360 Square Feet
- Dimensions: 24 x 15
Living room
- Description: Large room with high ceiling, LED lights and with many windows
- Level: M
- Area: 1430 Square Feet
- Dimensions: 55 x 26
Heating
- Central, Electric
Cooling
- Electric, Central Air
Appliances
- Included: Washer, Gas Range, Microwave, Electric Water Heater, Dishwasher, Refrigerator, Dryer
Features
- Walk-In Closet(s), Closet Cabinets, Kitchen Island, Built-in Features
- Flooring: Wood, Tile
- Windows: Shutters, Accordion Shutters (Complete), Impact Glass (Partial)
- Common walls with other units/homes: Corner
Interior area
- Total structure area: 2,675
- Total interior livable area: 2,250 sqft
Video & virtual tour
Property
Parking
- Parking features: Driveway, RV/Boat
- Has uncovered spaces: Yes
Features
- Stories: 1
- Patio & porch: Covered Patio, Open Porch, Open Patio
- Exterior features: Zoned Sprinkler, Auto Sprinkler, Covered Balcony
- Has private pool: Yes
- Pool features: In Ground, Concrete
- Fencing: Fenced
- Has view: Yes
- View description: Pool
- Waterfront features: None
Lot
- Size: 9,044 Square Feet
- Features: < 1/4 Acre, Sidewalks, Corner Lot
Details
- Additional structures: Shed(s)
- Parcel number: 06424724020020010
- Zoning: residential
Construction
Type & style
- Home type: SingleFamily
- Architectural style: Ranch
- Property subtype: Single Family Residence
Materials
- CBS
Condition
- Resale
- New construction: No
- Year built: 2004
Utilities & green energy
- Gas: Gas Bottle
- Sewer: Public Sewer
- Water: Public
- Utilities for property: Gas Bottle
Community & HOA
Community
- Features: None
- Security: Smoke Detector(s)
- Subdivision: Country Club Village
Location
- Region: Boca Raton
Financial & listing details
- Price per square foot: $400/sqft
- Tax assessed value: $594,108
- Annual tax amount: $6,342
- Date on market: 8/6/2025
- Listing terms: Cash,Conventional
Estimated market value
$866,800
$823,000 - $910,000
$7,825/mo
Price history
Price history
| Date | Event | Price |
|---|---|---|
| 12/17/2025 | Pending sale | $899,000$400/sqft |
Source: | ||
| 10/24/2025 | Price change | $899,000-5.4%$400/sqft |
Source: | ||
| 8/6/2025 | Price change | $950,000-3.1%$422/sqft |
Source: | ||
| 6/22/2025 | Price change | $979,900-2%$436/sqft |
Source: | ||
| 5/29/2025 | Price change | $999,900-4.7%$444/sqft |
Source: | ||
Public tax history
Public tax history
| Year | Property taxes | Tax assessment |
|---|---|---|
| 2024 | $6,342 +2.4% | $392,991 +3% |
| 2023 | $6,193 +1.1% | $381,545 +3% |
| 2022 | $6,128 +0.7% | $370,432 +3% |
Find assessor info on the county website
BuyAbility℠ payment
Est. payment
$5,873/mo
Principal & interest
$4254
Property taxes
$1304
Home insurance
$315
Climate risks
Neighborhood: 33486
Nearby schools
GreatSchools rating
- 9/10Addison Mizner Elementary SchoolGrades: K-8Distance: 0.7 mi
- 6/10Boca Raton Community High SchoolGrades: 9-12Distance: 0.6 mi
- 8/10Boca Raton Community Middle SchoolGrades: 6-8Distance: 0.2 mi
Schools provided by the listing agent
- Elementary: Addison Mizner Elementary School
- Middle: Boca Raton Community Middle School
- High: Boca Raton Community High School
Source: BeachesMLS. This data may not be complete. We recommend contacting the local school district to confirm school assignments for this home.
- Loading
