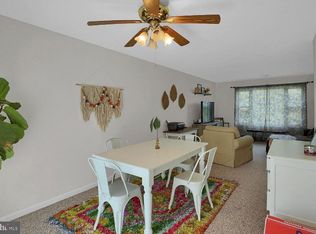Sold for $350,000 on 12/07/23
$350,000
698 Mountain Rd, Dauphin, PA 17018
4beds
1,994sqft
Single Family Residence
Built in 1968
1.36 Acres Lot
$378,600 Zestimate®
$176/sqft
$2,035 Estimated rent
Home value
$378,600
$360,000 - $398,000
$2,035/mo
Zestimate® history
Loading...
Owner options
Explore your selling options
What's special
Nestled at the base of Peters Mountain, is the country home you've been waiting for. As you walk through the house, you'll be able to feel that the structure was built to last with the ultimate skill and the standards of an earlier time. Built-ins add character and sophistication, as well as providing practical display spaces. From the living room window, you'll marvel at the splendor of PA's 4 seasons. On the 1st floor, you'll find an elegant living & dining room, with coffered walls, and a perfectly sized kitchen. Steps away, you'll find the primary bedroom, as well as 2 others, 1 having a wall of built-in bookshelves, all with beautiful hardwoods throughout. Don't miss the fun, flip-up vanity in the full bath. On the top floor, the 4th bedroom has 2 built-in bed platforms to help create a unique space. The lower level has a comfortable feel with its paneled walls and built-in shelving - it's just MADE for some swanky parties! From here, grab a beverage and head out to your 24'x12' covered back porch, where your rippling fountain soothes your cares away. As you meander through the park-like grounds, take note of the existing hardscaping, perfect for your firepit, patio dining or summer parties. Your back yard can also double as a sledding hill, but the dreams are endless! Don't miss the secret pagoda hiding in the trees in the middle of the backyard. The 2 sheds (1 attached to the house and 1 detached) allow you to store your tools so that you can park in any of the 3 garages. The basement houses the remainder of what was once one of the most remarkable miniature train towns. Some disassembly has begun, but be sure to take a look. Home has replacement windows, central air and has been very well maintained. With all the character this home has to offer, you have to see it to believe it. Schedule a showing and take a walk around. No matter how you look at it - THIS IS HOME!
Zillow last checked: 8 hours ago
Listing updated: December 11, 2023 at 01:32am
Listed by:
Christina Bailey 717-512-0615,
Coldwell Banker Realty,
Listing Team: The Christina Bailey Group, Co-Listing Team: The Christina Bailey Group,Co-Listing Agent: Nicki Collis 717-580-0906,
Coldwell Banker Realty
Bought with:
STEPHEN KUNKLE, RS331500
RE/MAX 1st Advantage
Source: Bright MLS,MLS#: PADA2028264
Facts & features
Interior
Bedrooms & bathrooms
- Bedrooms: 4
- Bathrooms: 2
- Full bathrooms: 1
- 1/2 bathrooms: 1
Basement
- Area: 555
Heating
- Forced Air, Oil
Cooling
- Central Air, Electric
Appliances
- Included: Water Heater
- Laundry: Lower Level
Features
- Built-in Features, Dining Area, Bathroom - Tub Shower, Wainscotting
- Flooring: Ceramic Tile, Hardwood, Wood
- Windows: Double Hung, Replacement
- Basement: Interior Entry
- Has fireplace: No
Interior area
- Total structure area: 2,549
- Total interior livable area: 1,994 sqft
- Finished area above ground: 1,994
Property
Parking
- Total spaces: 3
- Parking features: Storage, Garage Faces Front, Inside Entrance, Asphalt, Attached, Driveway
- Attached garage spaces: 3
- Has uncovered spaces: Yes
Accessibility
- Accessibility features: None
Features
- Levels: Multi/Split,Two and One Half
- Stories: 2
- Exterior features: Water Fountains
- Pool features: None
- Has view: Yes
- View description: Mountain(s), Panoramic, Trees/Woods
Lot
- Size: 1.36 Acres
- Features: Corner Lot, Landscaped, Rear Yard, Rural, Sloped, Private
Details
- Additional structures: Above Grade
- Parcel number: 430090640000000
- Zoning: RESIDENTIAL R-1
- Special conditions: Standard
Construction
Type & style
- Home type: SingleFamily
- Property subtype: Single Family Residence
Materials
- Frame
- Foundation: Block
Condition
- Excellent
- New construction: No
- Year built: 1968
Utilities & green energy
- Electric: 200+ Amp Service
- Sewer: On Site Septic
- Water: Private
Community & neighborhood
Location
- Region: Dauphin
- Subdivision: Middle Paxton Twp.
- Municipality: MIDDLE PAXTON TWP
Other
Other facts
- Listing agreement: Exclusive Right To Sell
- Listing terms: Cash,Conventional,FHA,USDA Loan,VA Loan
- Ownership: Fee Simple
Price history
| Date | Event | Price |
|---|---|---|
| 12/7/2023 | Sold | $350,000+2.9%$176/sqft |
Source: | ||
| 10/28/2023 | Pending sale | $340,000$171/sqft |
Source: | ||
| 10/26/2023 | Listed for sale | $340,000$171/sqft |
Source: | ||
Public tax history
| Year | Property taxes | Tax assessment |
|---|---|---|
| 2025 | $3,475 +6.1% | $132,700 |
| 2023 | $3,276 | $132,700 |
| 2022 | $3,276 | $132,700 |
Find assessor info on the county website
Neighborhood: 17018
Nearby schools
GreatSchools rating
- 3/10Middle Paxton El SchoolGrades: K-5Distance: 2 mi
- 6/10Central Dauphin Middle SchoolGrades: 6-8Distance: 10.6 mi
- 5/10Central Dauphin Senior High SchoolGrades: 9-12Distance: 11.3 mi
Schools provided by the listing agent
- High: Central Dauphin
- District: Central Dauphin
Source: Bright MLS. This data may not be complete. We recommend contacting the local school district to confirm school assignments for this home.

Get pre-qualified for a loan
At Zillow Home Loans, we can pre-qualify you in as little as 5 minutes with no impact to your credit score.An equal housing lender. NMLS #10287.
