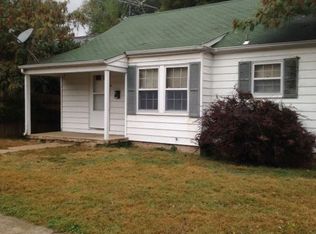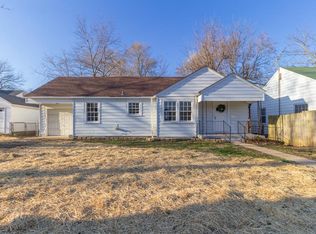Closed
Listing Provided by:
Shelly Hendrix 417-532-4041,
RE/MAX Next Generation
Bought with: Century 21 Laclede Realty
Price Unknown
698 Millcreek Rd, Lebanon, MO 65536
2beds
824sqft
Single Family Residence
Built in 1941
6,621.12 Square Feet Lot
$151,700 Zestimate®
$--/sqft
$789 Estimated rent
Home value
$151,700
$143,000 - $162,000
$789/mo
Zestimate® history
Loading...
Owner options
Explore your selling options
What's special
Check out this beauty. This like new 2 bedroom, 1 bath home with full basement has been remodeled and is ready to go! You will love this cutie. Nice modern paint colors, new flooring, new fixtures, kitchen looks amazing with new appliances, cute back splash with white clean cabinets. Rounded arch hallway leads to the good size bedrooms, new carpet, built in desk in one and nice bathroom in the middle. Downstairs in basement has tons of opportunities! Bonus room in basement could be a bedroom or office, storage room, very clean. Lovely sunroom is just another bonus. Also don't forget about the fenced in back yard and 1 car detached garage. Home is across from school and soccer field. Close to interstate. Great home that will make you smile the moment you walk in. Old shower is now perfect for a pet grooming area! Home is light and bright and would make an amazing home for its new owners!
Zillow last checked: 8 hours ago
Listing updated: April 28, 2025 at 05:13pm
Listing Provided by:
Shelly Hendrix 417-532-4041,
RE/MAX Next Generation
Bought with:
Max Meckem
Century 21 Laclede Realty
Source: MARIS,MLS#: 23048898 Originating MLS: Lebanon Board of REALTORS
Originating MLS: Lebanon Board of REALTORS
Facts & features
Interior
Bedrooms & bathrooms
- Bedrooms: 2
- Bathrooms: 1
- Full bathrooms: 1
- Main level bathrooms: 1
- Main level bedrooms: 2
Heating
- Electric, Radiant Ceiling, Forced Air
Cooling
- Ceiling Fan(s), Central Air, Electric
Appliances
- Included: Electric Range, Electric Oven, Refrigerator, Electric Water Heater
Features
- Dining/Living Room Combo
- Basement: Full
- Has fireplace: No
Interior area
- Total structure area: 824
- Total interior livable area: 824 sqft
- Finished area above ground: 824
- Finished area below ground: 824
Property
Parking
- Total spaces: 1
- Parking features: Detached
- Garage spaces: 1
Features
- Levels: One
Lot
- Size: 6,621 sqft
- Dimensions: lot 1
Details
- Additional structures: Silo(s)
- Parcel number: 131.011001002001.000
- Special conditions: Standard
Construction
Type & style
- Home type: SingleFamily
- Architectural style: Bungalow
- Property subtype: Single Family Residence
Materials
- Vinyl Siding
Condition
- Year built: 1941
Utilities & green energy
- Sewer: Public Sewer
- Water: Public
Community & neighborhood
Location
- Region: Lebanon
- Subdivision: Defence Homes
Other
Other facts
- Listing terms: Cash,Conventional,FHA,Other,USDA Loan,VA Loan
- Ownership: Private
Price history
| Date | Event | Price |
|---|---|---|
| 10/2/2023 | Sold | -- |
Source: | ||
| 8/26/2023 | Pending sale | $139,000$169/sqft |
Source: | ||
| 8/25/2023 | Contingent | $139,000$169/sqft |
Source: | ||
| 8/16/2023 | Listed for sale | $139,000$169/sqft |
Source: | ||
Public tax history
| Year | Property taxes | Tax assessment |
|---|---|---|
| 2024 | $724 +94.6% | $12,690 +100.5% |
| 2023 | $372 +7.3% | $6,330 |
| 2022 | $347 -9.2% | $6,330 |
Find assessor info on the county website
Neighborhood: 65536
Nearby schools
GreatSchools rating
- 6/10Boswell Elementary SchoolGrades: 4-5Distance: 0.1 mi
- 7/10Lebanon Middle SchoolGrades: 6-8Distance: 2.9 mi
- 4/10Lebanon Sr. High SchoolGrades: 9-12Distance: 1.5 mi
Schools provided by the listing agent
- Elementary: Lebanon Riii
- Middle: Lebanon Jr. High
- High: Lebanon Sr. High
Source: MARIS. This data may not be complete. We recommend contacting the local school district to confirm school assignments for this home.

