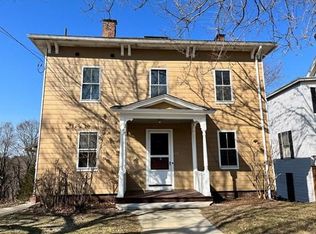Gracious colonial in Lancaster's historic town center. It has been beautifully cared for. Walking in to the impressive front to back entry hall with its pretty winding staircase gives you a preview of what will delight you in this lovely home. Gorgeous woodwork. Tall windows. High ceilings. Hardwood throughout including a stylish inlaid border in the dining room with walk-in bay window. It also boasts a good sized eat-in kitchen, sunny bedrooms and updated bathrooms on the 2nd floor. French doors open from both the hallway and office to the front to back living room which itself opens to one of two broad, back decks - perfect for cookouts, relaxing, enjoying the pastoral views of your backyard and beyond. The year round sun room with Western views provides a soothing respite. This home is light and bright, welcoming, comfortable, and best of all, solid. A treasure. The basement level has a large workbench and several rooms for storage, garden area, etc.
This property is off market, which means it's not currently listed for sale or rent on Zillow. This may be different from what's available on other websites or public sources.
