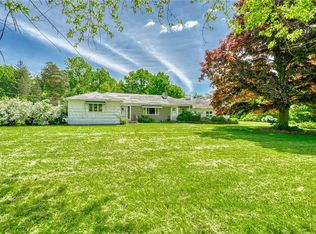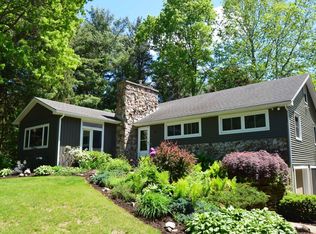Closed
$678,000
698 Herman Rd, Webster, NY 14580
3beds
2,156sqft
Single Family Residence
Built in 2022
3.02 Acres Lot
$731,300 Zestimate®
$314/sqft
$3,653 Estimated rent
Home value
$731,300
$680,000 - $790,000
$3,653/mo
Zestimate® history
Loading...
Owner options
Explore your selling options
What's special
A TRULY RARE OFFERING IN WEBSTER. Newly built Ranch on 3 Wooded Acres! The property is basically surrounded by nature & abundant wildlife! Bike, Hike or Walk the trails of the Gosnell Big Woods Preserve, Herman Road Forever Wild Forest & Whiting Road Nature Preserve. You'll find a vast mature forest & a dense trail network (dog friendly) where you can hike, bike, run, cross country ski, or snowshoe your way all the way to the Lake! The peaceful & serene setting this residence is built on is loaded w/the features you want! Magnificent curb appeal w/open & inviting front porch. Easy living floor plan w/impressive primary suite & great INDE designed cooks' kitchen. Huge, eat-in island w/breakfast bar, pull out pantry & coffee bar w/built-in water line. Smart, Alexa "on demand" lighting! Soaring ceilings & skylight fully optimize the spacious gathering room. A wall of windows along the rear house overlooking private backyard & rear porch. Heated floors in bath & shower. Very well appointed, light & bright interior design. Outside, 2 of the 3-acre parcel is mowed w/1 acre remaining wooded. Visit during Open Houses, BOTH Saturday & Sunday 12:30-2pm. Delayed Negotiations Tuesday 7/16 @5pm
Zillow last checked: 8 hours ago
Listing updated: September 24, 2024 at 09:56am
Listed by:
Joe M. Giancursio 585-248-0250,
RE/MAX Realty Group
Bought with:
Robert D. King, 30KI0923698
RE/MAX Realty Group
Source: NYSAMLSs,MLS#: R1551344 Originating MLS: Rochester
Originating MLS: Rochester
Facts & features
Interior
Bedrooms & bathrooms
- Bedrooms: 3
- Bathrooms: 2
- Full bathrooms: 2
- Main level bathrooms: 2
- Main level bedrooms: 2
Heating
- Gas, Forced Air, Radiant Floor, Radiant
Cooling
- Central Air
Appliances
- Included: Dishwasher, Exhaust Fan, Disposal, Gas Oven, Gas Range, Gas Water Heater, Refrigerator, Range Hood, Tankless Water Heater
- Laundry: Main Level
Features
- Breakfast Bar, Bathroom Rough-In, Ceiling Fan(s), Cathedral Ceiling(s), Central Vacuum, Entrance Foyer, Eat-in Kitchen, Great Room, Kitchen Island, Kitchen/Family Room Combo, Other, Quartz Counters, See Remarks, Sliding Glass Door(s), Skylights, Bedroom on Main Level, Main Level Primary, Primary Suite, Programmable Thermostat
- Flooring: Carpet, Luxury Vinyl, Tile, Varies
- Doors: Sliding Doors
- Windows: Skylight(s), Thermal Windows
- Basement: Egress Windows,Full,Sump Pump
- Number of fireplaces: 1
Interior area
- Total structure area: 2,156
- Total interior livable area: 2,156 sqft
Property
Parking
- Total spaces: 3
- Parking features: Attached, Electricity, Garage, Heated Garage, Water Available, Driveway, Garage Door Opener, Other
- Attached garage spaces: 3
Accessibility
- Accessibility features: Accessible Bedroom, Low Threshold Shower
Features
- Patio & porch: Open, Patio, Porch
- Exterior features: Blacktop Driveway, Patio, Private Yard, See Remarks
Lot
- Size: 3.02 Acres
- Dimensions: 1 x 1
- Features: Greenbelt, Wooded
Details
- Parcel number: 2654890640100001005210
- Special conditions: Standard
Construction
Type & style
- Home type: SingleFamily
- Architectural style: Ranch
- Property subtype: Single Family Residence
Materials
- Stone, Vinyl Siding, PEX Plumbing
- Foundation: Block
- Roof: Asphalt,Shingle
Condition
- Resale
- Year built: 2022
Utilities & green energy
- Electric: Circuit Breakers
- Sewer: Septic Tank
- Water: Connected, Public
- Utilities for property: Cable Available, High Speed Internet Available, Water Connected
Green energy
- Energy efficient items: Appliances, HVAC, Lighting, Windows
Community & neighborhood
Location
- Region: Webster
- Subdivision: Homestead Sub
Other
Other facts
- Listing terms: Cash,Conventional
Price history
| Date | Event | Price |
|---|---|---|
| 9/18/2024 | Sold | $678,000+20%$314/sqft |
Source: | ||
| 7/18/2024 | Pending sale | $565,000$262/sqft |
Source: | ||
| 7/12/2024 | Listed for sale | $565,000+1025.5%$262/sqft |
Source: | ||
| 1/12/2021 | Sold | $50,200$23/sqft |
Source: Public Record Report a problem | ||
Public tax history
| Year | Property taxes | Tax assessment |
|---|---|---|
| 2024 | -- | $256,400 |
| 2023 | -- | $256,400 +15.8% |
| 2022 | -- | $221,501 +353.9% |
Find assessor info on the county website
Neighborhood: 14580
Nearby schools
GreatSchools rating
- 6/10Dewitt Road Elementary SchoolGrades: PK-5Distance: 1.7 mi
- 7/10Willink Middle SchoolGrades: 6-8Distance: 1.9 mi
- 8/10Thomas High SchoolGrades: 9-12Distance: 1.7 mi
Schools provided by the listing agent
- District: Webster
Source: NYSAMLSs. This data may not be complete. We recommend contacting the local school district to confirm school assignments for this home.

