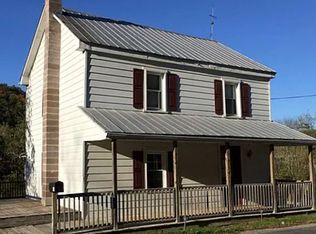Large 4000 square foot MODERN FARMHOUSE open concept home for rent on 30 acres. Master bedroom downstairs, 4 bedrooms upstairs. Three Full Baths and Two 1/2 Baths. Radiant floor heat throughout. Kitchen Aid Appliances. Can be Furnished. Selinsgrove school district. Large outdoor entertaining area with grill and firepit, professional landscaping, beautiful views and wildlife. Very private rural setting with 5 minutes from town and shopping. 13 Miles from Lewisburg, PA, 20 Miles from Danville, PA, 40 Miles from Harrisburg, PA. Tenant pays for all utilities. May consider pets. 1 year lease with proof of income. Available August 1st for the start of school year. Shown by appt only.
This property is off market, which means it's not currently listed for sale or rent on Zillow. This may be different from what's available on other websites or public sources.

