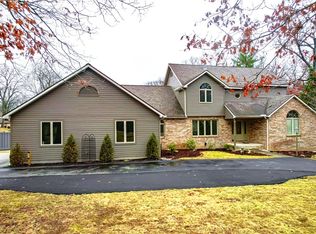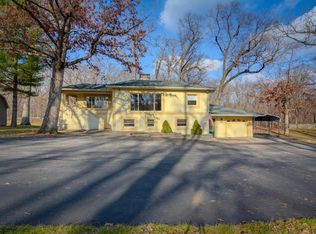Sold for $300,000
$300,000
698 E Grove Rd, Decatur, IL 62521
4beds
3,789sqft
Single Family Residence
Built in 1950
1 Acres Lot
$329,900 Zestimate®
$79/sqft
$3,739 Estimated rent
Home value
$329,900
$300,000 - $363,000
$3,739/mo
Zestimate® history
Loading...
Owner options
Explore your selling options
What's special
This is a beautiful home that feels like country but sits close in. It's on a one acre dream lot, on two parcels in the MERIDIAN SCHOOL DISTRICT! The backyard is newly FENCED, perfect for letting the family dog roam! Watch out for the deer from your generous TREX DECK too! The main level has been totally UPGRADED including a granite kitchen with stainless appliances. It also offers a SUNROOM with sliders to the deck, an office, the MASTER BEDROOM with a large WALK-in CLOSET and bath, plus another bedroom. There's a MAIN FLOOR LAUNDRY!. The upstairs offers a cozy retreat with it's own bath and loads of storage. You'll love the Family room with a gas fireplace in the WALK-OUT LOWER LEVEL with a bar with a refrigerator. AS A BONUS, there's a fully equipped APARTMENT with full kitchen, storage room with Washer and Dryer, it's own bath and a private entrance! Perfect for your teenager, Mother-in-law or house guest. Out back offers a 16x22.6 man cave with it's own power and heat!!
Zillow last checked: 8 hours ago
Listing updated: May 02, 2023 at 12:59pm
Listed by:
Michael Sexton 217-875-0555,
Brinkoetter REALTORS®
Bought with:
Michael Sexton, 475136451
Brinkoetter REALTORS®
Source: CIBR,MLS#: 6226322 Originating MLS: Central Illinois Board Of REALTORS
Originating MLS: Central Illinois Board Of REALTORS
Facts & features
Interior
Bedrooms & bathrooms
- Bedrooms: 4
- Bathrooms: 4
- Full bathrooms: 3
- 1/2 bathrooms: 1
Primary bedroom
- Description: Flooring: Hardwood
- Level: Main
- Dimensions: 13.2 x 16.1
Bedroom
- Description: Flooring: Carpet
- Level: Main
- Dimensions: 11.5 x 13.1
Bedroom
- Description: Flooring: Carpet
- Level: Upper
- Dimensions: 13.2 x 15
Primary bathroom
- Level: Main
Breakfast room nook
- Description: Flooring: Hardwood
- Level: Main
- Dimensions: 8 x 11.6
Dining room
- Description: Flooring: Hardwood
- Level: Main
- Dimensions: 11.3 x 9
Family room
- Description: Flooring: Ceramic Tile
- Level: Lower
- Dimensions: 24.11 x 14.9
Other
- Features: Tub Shower
- Level: Main
Other
- Level: Lower
Half bath
- Level: Upper
Kitchen
- Description: Flooring: Ceramic Tile
- Level: Main
- Dimensions: 11.3 x 10.1
Kitchen
- Description: Flooring: Vinyl
- Level: Lower
- Dimensions: 15 x 10
Living room
- Description: Flooring: Hardwood
- Level: Main
- Dimensions: 19.5 x 12.11
Office
- Description: Flooring: Hardwood
- Level: Main
- Dimensions: 11.5 x 10.8
Other
- Description: Flooring: Ceramic Tile
- Level: Lower
- Dimensions: 22 x 15.11
Sunroom
- Description: Flooring: Hardwood
- Level: Main
- Dimensions: 11.6 x 8
Heating
- Forced Air
Cooling
- Central Air
Appliances
- Included: Dishwasher, Gas Water Heater, Oven, Range, Refrigerator
- Laundry: Main Level
Features
- Fireplace, Bath in Primary Bedroom, Main Level Primary, Pantry, Walk-In Closet(s), Workshop
- Windows: Replacement Windows
- Basement: Finished,Unfinished,Walk-Out Access,Full
- Number of fireplaces: 1
- Fireplace features: Gas
Interior area
- Total structure area: 3,789
- Total interior livable area: 3,789 sqft
- Finished area above ground: 2,350
- Finished area below ground: 1,439
Property
Parking
- Total spaces: 2
- Parking features: Attached, Garage
- Attached garage spaces: 2
Features
- Levels: One and One Half
- Patio & porch: Deck
- Exterior features: Deck, Workshop
Lot
- Size: 1 Acres
Details
- Parcel number: 041226380004
- Zoning: R-1
- Special conditions: None
Construction
Type & style
- Home type: SingleFamily
- Architectural style: Cape Cod
- Property subtype: Single Family Residence
Materials
- Brick, Vinyl Siding
- Foundation: Basement
- Roof: Shingle
Condition
- Year built: 1950
Utilities & green energy
- Sewer: Septic Tank
- Water: Public
Community & neighborhood
Location
- Region: Decatur
Other
Other facts
- Road surface type: Concrete, Gravel
Price history
| Date | Event | Price |
|---|---|---|
| 4/28/2023 | Sold | $300,000+0.7%$79/sqft |
Source: | ||
| 4/2/2023 | Pending sale | $297,900$79/sqft |
Source: | ||
| 3/13/2023 | Contingent | $297,900$79/sqft |
Source: | ||
| 3/10/2023 | Listed for sale | $297,900+23.7%$79/sqft |
Source: | ||
| 6/28/2021 | Sold | $240,900-3.6%$64/sqft |
Source: | ||
Public tax history
| Year | Property taxes | Tax assessment |
|---|---|---|
| 2024 | $7,521 -0.2% | $94,234 +3.7% |
| 2023 | $7,534 +6.5% | $90,898 +9.6% |
| 2022 | $7,076 +107.7% | $82,969 +100.1% |
Find assessor info on the county website
Neighborhood: 62521
Nearby schools
GreatSchools rating
- 6/10Meridian Intermediate SchoolGrades: PK-5Distance: 12.1 mi
- 4/10Meridian Middle SchoolGrades: 6-8Distance: 7.6 mi
- 6/10Meridian High SchoolGrades: 9-12Distance: 7.6 mi
Schools provided by the listing agent
- Elementary: Meridian
- Middle: Meridian
- High: Meridian
- District: Meridian Dist 15
Source: CIBR. This data may not be complete. We recommend contacting the local school district to confirm school assignments for this home.
Get pre-qualified for a loan
At Zillow Home Loans, we can pre-qualify you in as little as 5 minutes with no impact to your credit score.An equal housing lender. NMLS #10287.

