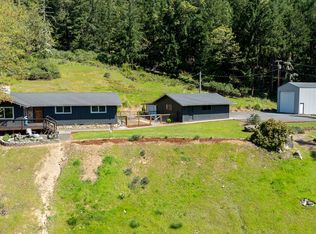Private Setting close to Shopping and schools! Well-maintained & updated 3BR/2BA home on 36 acres. A totally private setting! This 1713 sqft home has new granite & tile kitchen with new appliances, tile floor, vaulted & open beam living room & family room with double-sided rock fireplace, detached 2 car garage, & 38'x20' RV garage/shop!
This property is off market, which means it's not currently listed for sale or rent on Zillow. This may be different from what's available on other websites or public sources.
