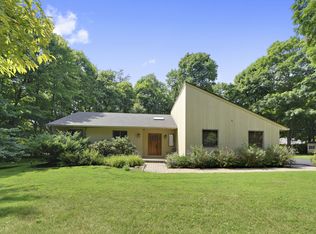Sold for $1,250,000
$1,250,000
698 Bear Ridge Road, Pleasantville, NY 10570
3beds
2,779sqft
Single Family Residence, Residential
Built in 1980
0.92 Acres Lot
$-- Zestimate®
$450/sqft
$6,161 Estimated rent
Home value
Not available
Estimated sales range
Not available
$6,161/mo
Zestimate® history
Loading...
Owner options
Explore your selling options
What's special
AO - Your Dream Home Awaits in the award winning Byram Hills School District. Discover contemporary elegance in this beautifully maintained 3-bedroom, 2-bath ranch. Set back from the road, a long driveway leads to a two-car garage with extra storage, offering both privacy and convenience. The inviting foyer welcomes you with a skylight and soaring cathedral ceiling. The open living area features a cozy wood-burning fireplace, while the updated eat-in kitchen shines with stainless steel appliances, a built-in wine rack, and sliding glass doors leading to an expansive deck—perfect for entertaining. The thoughtfully designed layout includes three spacious bedrooms, highlighted by a private primary suite with a walk-in closet, additional double closet, and en-suite bath. A gracious dining room, convenient laundry room, and a private, level backyard completes this charming home. Ideally located just minutes from the towns of Armonk, Chappaqua, and Pleasantville, this Westchester gem offers the perfect blend of style, comfort, and convenience.
Zillow last checked: 8 hours ago
Listing updated: July 25, 2025 at 12:49pm
Listed by:
Keri Cipriano 914-552-5201,
William Raveis Real Estate 914-273-3074
Bought with:
Deborah Nunziato, 10401347120
Howard Hanna Rand Realty
Source: OneKey® MLS,MLS#: 820295
Facts & features
Interior
Bedrooms & bathrooms
- Bedrooms: 3
- Bathrooms: 2
- Full bathrooms: 2
Heating
- Baseboard, Oil
Cooling
- Central Air
Appliances
- Included: Stainless Steel Appliance(s)
- Laundry: Laundry Room
Features
- First Floor Bedroom, First Floor Full Bath
- Flooring: Wood
- Basement: Finished
- Attic: Pull Stairs,Storage
- Number of fireplaces: 1
- Fireplace features: Wood Burning
Interior area
- Total structure area: 2,779
- Total interior livable area: 2,779 sqft
Property
Parking
- Total spaces: 2
- Parking features: Garage
- Garage spaces: 2
Lot
- Size: 0.92 Acres
Details
- Parcel number: 3489107009000020320000
- Special conditions: None
Construction
Type & style
- Home type: SingleFamily
- Architectural style: Contemporary,Ranch
- Property subtype: Single Family Residence, Residential
Condition
- Year built: 1980
Utilities & green energy
- Sewer: Septic Tank
- Water: Public
- Utilities for property: Electricity Connected
Community & neighborhood
Location
- Region: Pleasantville
Other
Other facts
- Listing agreement: Exclusive Right To Sell
Price history
| Date | Event | Price |
|---|---|---|
| 7/25/2025 | Sold | $1,250,000+6.4%$450/sqft |
Source: | ||
| 4/18/2025 | Pending sale | $1,175,000$423/sqft |
Source: | ||
| 4/12/2025 | Listing removed | $1,175,000$423/sqft |
Source: | ||
| 4/3/2025 | Listed for sale | $1,175,000+39.9%$423/sqft |
Source: | ||
| 12/29/2006 | Sold | $840,000+40%$302/sqft |
Source: Public Record Report a problem | ||
Public tax history
| Year | Property taxes | Tax assessment |
|---|---|---|
| 2024 | -- | $10,500 |
| 2023 | -- | $10,500 |
| 2022 | -- | $10,500 |
Find assessor info on the county website
Neighborhood: 10570
Nearby schools
GreatSchools rating
- 9/10Wampus SchoolGrades: 3-5Distance: 2.3 mi
- 8/10H C Crittenden Middle SchoolGrades: 6-8Distance: 2.5 mi
- 9/10Byram Hills High SchoolGrades: 9-12Distance: 3.3 mi
Schools provided by the listing agent
- Elementary: Coman Hill
- Middle: H C Crittenden Middle School
- High: Byram Hills High School
Source: OneKey® MLS. This data may not be complete. We recommend contacting the local school district to confirm school assignments for this home.
