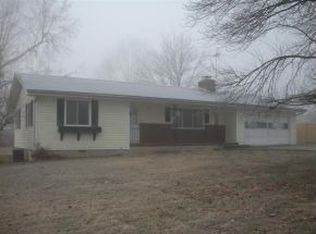Closed
Price Unknown
698 Baker Street, Forsyth, MO 65653
2beds
1,120sqft
Single Family Residence
Built in 1973
0.3 Acres Lot
$187,600 Zestimate®
$--/sqft
$1,183 Estimated rent
Home value
$187,600
$161,000 - $218,000
$1,183/mo
Zestimate® history
Loading...
Owner options
Explore your selling options
What's special
Charming and very well kept two bedroom, one and a half bath lake front home with beautiful Bull Shoals Lake Views! Walk into the open living and dining space with beautiful laminate wood floors. The dining room features a brick, gas fireplace and great views from the patio doors. All kitchen appliances convey. From the kitchen you can access the spacious laundry room which has access to the two car attached garage and back yard. This home features a primary bedroom suite with two closets and a half bath. There is also a spacious guest bedroom (also with two closets) and an updated, full bath. There is plenty of storage in this great home. Outside you will find an 8 x 12 shed, cozy firepit area, and more great views of the lake. This home is conveniently located in Forsyth, a quick drive to shopping and the school and only a few minutes to the boat put ins at River Run and Shadow Rock Park. This property would make a great home for full time living or a vacation home (Branson is less than 30 minutes away!) Call today to schedule your showing.
Zillow last checked: 8 hours ago
Listing updated: December 22, 2025 at 07:12am
Listed by:
Lacey Sanders 417-294-2662,
Keller Williams Tri-Lakes
Bought with:
Sheena Bryant, 2019013014
ReeceNichols - Lakeview
Source: SOMOMLS,MLS#: 60291453
Facts & features
Interior
Bedrooms & bathrooms
- Bedrooms: 2
- Bathrooms: 2
- Full bathrooms: 1
- 1/2 bathrooms: 1
Heating
- Heat Pump, Electric
Cooling
- Heat Pump
Appliances
- Included: Dishwasher, Free-Standing Electric Oven, Washer, Dryer, Refrigerator
- Laundry: Main Level
Features
- Flooring: Carpet, Tile, Laminate
- Doors: Storm Door(s)
- Has basement: No
- Attic: Access Only:No Stairs
- Has fireplace: Yes
- Fireplace features: Brick
Interior area
- Total structure area: 1,120
- Total interior livable area: 1,120 sqft
- Finished area above ground: 1,120
- Finished area below ground: 0
Property
Parking
- Total spaces: 2
- Parking features: Garage Faces Front
- Attached garage spaces: 2
Features
- Levels: One
- Stories: 1
- Patio & porch: Deck, Front Porch
- Exterior features: Rain Gutters, Drought Tolerant Spc
- Has view: Yes
- View description: Panoramic, Lake
- Has water view: Yes
- Water view: Lake
- Waterfront features: Lake Front
Lot
- Size: 0.30 Acres
- Features: Adjoins Government Land
Details
- Additional structures: Outbuilding
- Parcel number: 092.004000000018.000
Construction
Type & style
- Home type: SingleFamily
- Property subtype: Single Family Residence
Materials
- Roof: Metal
Condition
- Year built: 1973
Utilities & green energy
- Sewer: Public Sewer
- Water: Public
Community & neighborhood
Location
- Region: Forsyth
- Subdivision: Valley View Village
Other
Other facts
- Listing terms: Cash,VA Loan,FHA,Conventional
Price history
| Date | Event | Price |
|---|---|---|
| 5/22/2025 | Sold | -- |
Source: | ||
| 4/13/2025 | Pending sale | $185,000$165/sqft |
Source: | ||
| 4/10/2025 | Listed for sale | $185,000+85.2%$165/sqft |
Source: | ||
| 6/12/2018 | Sold | -- |
Source: Agent Provided Report a problem | ||
| 5/9/2018 | Pending sale | $99,900$89/sqft |
Source: Branson Lakes Country Realty #60106244 Report a problem | ||
Public tax history
| Year | Property taxes | Tax assessment |
|---|---|---|
| 2025 | -- | $14,310 +12.7% |
| 2024 | $632 +0.8% | $12,700 |
| 2023 | $627 +0.1% | $12,700 |
Find assessor info on the county website
Neighborhood: 65653
Nearby schools
GreatSchools rating
- 4/10Forsyth Elementary SchoolGrades: PK-4Distance: 1.4 mi
- 8/10Forsyth Middle SchoolGrades: 5-8Distance: 1.4 mi
- 6/10Forsyth High SchoolGrades: 9-12Distance: 1.4 mi
Schools provided by the listing agent
- Elementary: Forsyth
- Middle: Forsyth
- High: Forsyth
Source: SOMOMLS. This data may not be complete. We recommend contacting the local school district to confirm school assignments for this home.
