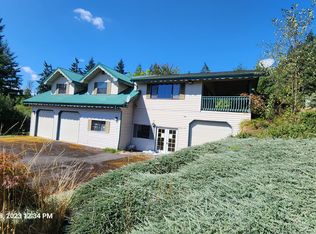In need of acreage including multiple pastures, barn, shop and a 1900 square foot home? Come see how beautiful country living can be. Open floor plan home with island kitchen, separate family and living room. Formal dining with built in hutch. Huge master suite. Barn with heated tack room. Outdoor arena and all kinds of area to ride. Shop for all those extras. Enjoy the views and the wildlife!
This property is off market, which means it's not currently listed for sale or rent on Zillow. This may be different from what's available on other websites or public sources.
