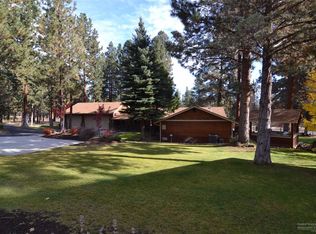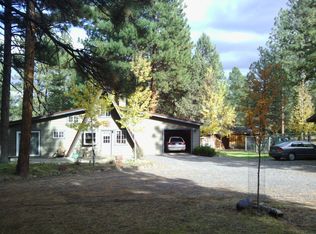Updated and meticulously maintained chalet on a parklike 1+ acre setting. Features: vaulted tongue and groove cedar ceilings upstairs and in living room; open living concept; remodeled main bathroom with tiled floors, solid surface countertops in kitchen, Greek soaking tub, Italian tile, granite counters and bronze fixtures; multiple sitting decks and patios for outdoor living; a private lower level with studio apartment - full bathroom, kitchenette, bedroom, living space and private covered patio. Upgrades since 2010 include: New roofing throughout; New windows and slider; New HVAC system - forced air, heat pump and AC; New hardwood floors; Detached 20' x 24' garage (with additional attic storage); Dedicated RV parking; New lighting throughout entire home; New paver patio, pavers in front of garage and on one side of the house; New in ground sprinkler system and timer; New wood stove
This property is off market, which means it's not currently listed for sale or rent on Zillow. This may be different from what's available on other websites or public sources.

