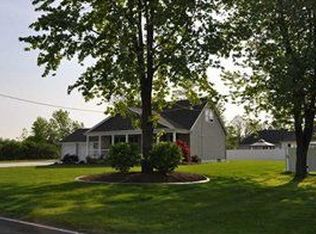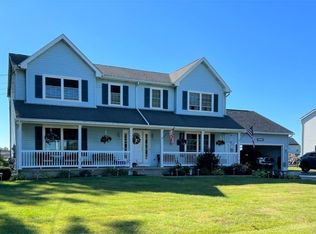Gorgeous custom ranch with open floor plan on large lot. Kitchen w/custom built maple cabinets, granite counters, breakfast bar, and SS appliances. Dining rm has a lighted tray ceiling and sliding doors opening to an incredible backyard oasis. Outdoor kitchen features gas & charcoal grills, and 5 burner gas cooktop. Multi-tiered stamped concrete patio also incl, pergolas, granite bar, serenity deck, & fire pit area. Vinyl fenced in yard is beautifully landscaped w/rubber mulch, slate, &rose bushes providing fresh flowers all summer long. Living rm w/vaulted ceiling, storage benches, surround sound system and gas fireplace w/remote. Master bedroom has a lighted tray ceiling, walk in closet, and master bath w/skylight, granite counters & frameless glass shower w/multiple shower heads. Full, finished basement includes a large entertaining area with a bar, work out area, cedar closet, bonus room, stylish ½ bath, and a large storage area w/shelving. Central vac, security system, 1st floor laundry hookup avail, large front porch, & much more. 2.5 car garage w/utility sink, refrigerator, work bench &storage cabinets. This is a MUST SEE! No Offers/Negotiations until Monday June 29th.
This property is off market, which means it's not currently listed for sale or rent on Zillow. This may be different from what's available on other websites or public sources.

