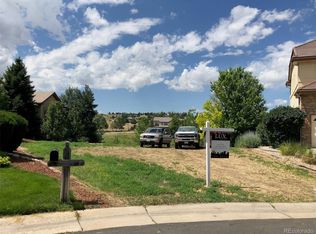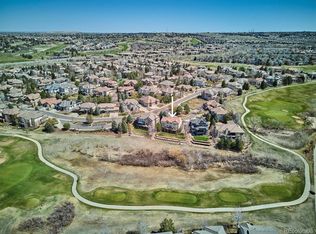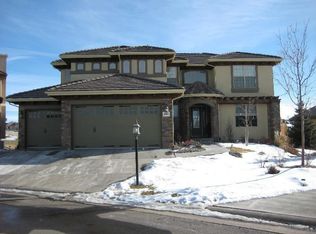AVAILABLE TO BE BUILT - This package features a 0.22 acre homesite with G.J. Gardner's proposed VTM 2655 plan. This home features 2,655 square feet of living space but finish out the basement for another 1,100 SF for a total of nearly 3,800 SF. This home is wonderfully spacious, with an open floor plan with multiple modern touches, like the dropped soffit in the family room. There are two "flex" rooms on the ground floor that can be used any way you'd like -- an extra bedroom, a study, a living room, a library, a playroom, a workout room... -- and there are thousands of other ways you can customize your new GJ Gardner home! Upstairs, the master bedroom is spacious and occupies one wing of the floor. The laundry room is also upstairs, saving you from having to walk up and down the stairs when you need clean clothes. .Customize this plan, select from another G.J. Gardner pre-designed plan, or create your own custom plan! This homesite backs to open space and the golf course and is on a small little half circle street with just a handful of homes on it. Build your custom Dream Home on this lot that backs of to open space/golf course. You can build this plan or any of GJ Gardner's 100's of plans--or bring your own. Do you like Modern, Traditional or maybe even Modern Farmhouse, live in your very own design! NO HIDDEN COSTS - G.J. Gardner offers a fixed price contract on your desired home. Price listed includes the 0.22 acre lot and the proposed VTM 2655 G.J. Gardner Home. In addition, an allowance has been added for all site work, permits, utilities, school fees, etc. The total price is an estimate and is subject to changes based on the consumers decisions and final home design. Customize this floor plan or design your own Exclusive G.J. Gardner 5 Star Performance Site-Specific Engineered Foundation Plans & Survey Design Basic Site Preparation 2-10 Home Buyers Warranty Call our showroom today to schedule a tour!
This property is off market, which means it's not currently listed for sale or rent on Zillow. This may be different from what's available on other websites or public sources.


