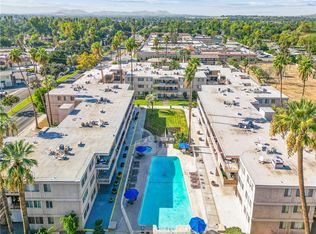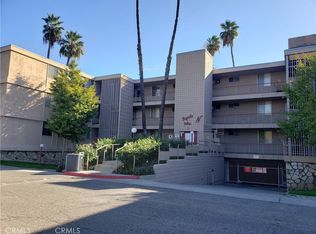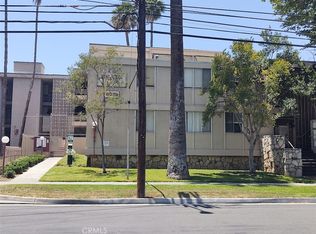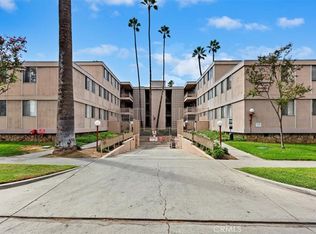Sold for $253,000
Listing Provided by:
SCOTT GOLD DRE #01300641 951-315-2405,
BERKSHIRE HATHAWAY HOMESERVICES CALIFORNIA REALTY
Bought with: FTRE CA Inc.
$253,000
6979 Palm Ct APT 206B, Riverside, CA 92506
2beds
1,049sqft
Condominium
Built in 1959
-- sqft lot
$250,200 Zestimate®
$241/sqft
$2,218 Estimated rent
Home value
$250,200
$228,000 - $275,000
$2,218/mo
Zestimate® history
Loading...
Owner options
Explore your selling options
What's special
Cute single-level Magnolia Palms condo perfect for first-time buyers or investors looking for a great Condo. This is a diamond in the rough…built in sweat equity just waiting for you to call this home. The semi-open kitchen flows into the main living area, making it easy to entertain guests or enjoy quiet evenings at home. A private balcony overlooking the tranquil community and close to the sparkling pool, relaxing jacuzzi, and large grassy picnic area adds to the outdoor appeal. Convenience is key in this condo, featuring in-unit laundry, Elevator access close by from underground parking, so you never have to climb stairs while bringing supplies up from your vehicle. The gated community provides added security and includes underground parking with one assigned space and a storage cabinet for your extra belongings. Centrally located near shopping, transit, restaurants, and close to downtown Riverside, this home is a fantastic starter option in a prime location. Don’t miss out—schedule your private showing today!
Zillow last checked: 8 hours ago
Listing updated: July 02, 2025 at 04:45pm
Listing Provided by:
SCOTT GOLD DRE #01300641 951-315-2405,
BERKSHIRE HATHAWAY HOMESERVICES CALIFORNIA REALTY
Bought with:
Artie Garza, DRE #02055543
FTRE CA Inc.
Source: CRMLS,MLS#: IV25081576 Originating MLS: California Regional MLS
Originating MLS: California Regional MLS
Facts & features
Interior
Bedrooms & bathrooms
- Bedrooms: 2
- Bathrooms: 2
- Full bathrooms: 2
- Main level bathrooms: 2
- Main level bedrooms: 2
Bathroom
- Features: Bathroom Exhaust Fan, Granite Counters, Separate Shower, Tub Shower
Kitchen
- Features: Kitchenette, Pots & Pan Drawers, Tile Counters
Heating
- Central, Electric, Forced Air
Cooling
- Central Air, Electric
Appliances
- Included: Dishwasher, Electric Cooktop, Electric Oven, Electric Range, Electric Water Heater, Free-Standing Range, Refrigerator, Water Heater, Dryer, Washer
- Laundry: Washer Hookup, Electric Dryer Hookup, In Kitchen
Features
- Built-in Features, Balcony, Ceiling Fan(s), Separate/Formal Dining Room, Open Floorplan, Storage, Tile Counters, Unfurnished
- Flooring: Laminate, Tile
- Doors: Sliding Doors
- Windows: Blinds, Drapes
- Has fireplace: No
- Fireplace features: None
- Common walls with other units/homes: 2+ Common Walls
Interior area
- Total interior livable area: 1,049 sqft
Property
Parking
- Total spaces: 1
- Parking features: Assigned, Underground, Gated, Community Structure, Storage
- Garage spaces: 1
Accessibility
- Accessibility features: None
Features
- Levels: One
- Stories: 1
- Entry location: Gate
- Patio & porch: Covered
- Pool features: Community, Association
- Has spa: Yes
- Spa features: Association, Community, Heated
- Fencing: None
- Has view: Yes
- View description: Courtyard, Neighborhood
Lot
- Size: 1,307 sqft
Details
- Additional structures: Storage
- Parcel number: 226211013
- Zoning: R3
- Special conditions: Standard
Construction
Type & style
- Home type: Condo
- Architectural style: Contemporary
- Property subtype: Condominium
- Attached to another structure: Yes
Materials
- Drywall, Frame, Glass, Concrete, Plaster
- Foundation: None
- Roof: Composition
Condition
- Fixer,Repairs Cosmetic
- New construction: No
- Year built: 1959
Utilities & green energy
- Electric: Electricity - On Property, Standard
- Sewer: Public Sewer
- Water: Public
- Utilities for property: Electricity Connected, Sewer Connected, Water Connected
Community & neighborhood
Security
- Security features: Carbon Monoxide Detector(s), Gated Community, Smoke Detector(s)
Community
- Community features: Curbs, Park, Street Lights, Suburban, Sidewalks, Gated, Pool
Location
- Region: Riverside
HOA & financial
HOA
- Has HOA: Yes
- HOA fee: $437 monthly
- Amenities included: Controlled Access, Pool, Trash, Water
- Association name: Magnolia Palms
- Association phone: 714-845-7959
Other
Other facts
- Listing terms: Cash,Conventional
- Road surface type: Paved
Price history
| Date | Event | Price |
|---|---|---|
| 7/2/2025 | Sold | $253,000-8%$241/sqft |
Source: | ||
| 5/30/2025 | Contingent | $275,000$262/sqft |
Source: | ||
| 5/6/2025 | Listed for sale | $275,000$262/sqft |
Source: | ||
| 4/29/2025 | Contingent | $275,000$262/sqft |
Source: | ||
| 4/16/2025 | Listed for sale | $275,000$262/sqft |
Source: | ||
Public tax history
Tax history is unavailable.
Neighborhood: Magnolia Center
Nearby schools
GreatSchools rating
- 6/10Madison Elementary SchoolGrades: K-6Distance: 0.6 mi
- 7/10Sierra Middle SchoolGrades: 7-8Distance: 0.7 mi
- 5/10Ramona High SchoolGrades: 9-12Distance: 0.8 mi
Get a cash offer in 3 minutes
Find out how much your home could sell for in as little as 3 minutes with a no-obligation cash offer.
Estimated market value
$250,200



