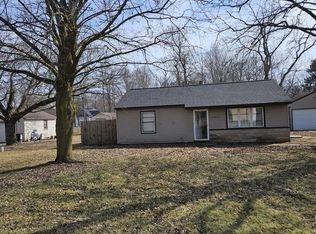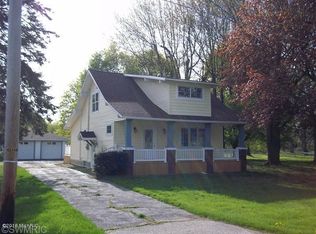Sold
$155,000
69786 S Nottawa Rd, Sturgis, MI 49091
3beds
1,212sqft
Single Family Residence
Built in 1965
0.7 Acres Lot
$206,600 Zestimate®
$128/sqft
$1,770 Estimated rent
Home value
$206,600
$190,000 - $223,000
$1,770/mo
Zestimate® history
Loading...
Owner options
Explore your selling options
What's special
This property has been placed in an upcoming auction visit xome.com for more details.
This property is located in Sturgis Twp wooded lot large detached garage offers three bedrooms two full bathroom fireplace
Zillow last checked: 8 hours ago
Listing updated: October 09, 2023 at 04:00am
Listed by:
Patty J Baba 269-268-4526,
RE/MAX Elite Group
Bought with:
Mike Himes, 6501408694
RE/MAX Elite Group
Source: MichRIC,MLS#: 23029631
Facts & features
Interior
Bedrooms & bathrooms
- Bedrooms: 3
- Bathrooms: 2
- Full bathrooms: 2
- Main level bedrooms: 1
Heating
- Forced Air
Features
- Basement: Full
- Number of fireplaces: 1
Interior area
- Total structure area: 1,212
- Total interior livable area: 1,212 sqft
- Finished area below ground: 0
Property
Parking
- Total spaces: 2
- Parking features: Detached
- Garage spaces: 2
Features
- Stories: 2
Lot
- Size: 0.70 Acres
- Dimensions: 233 x 130
Details
- Parcel number: 750501501211200
Construction
Type & style
- Home type: SingleFamily
- Architectural style: Colonial
- Property subtype: Single Family Residence
Materials
- Other
Condition
- New construction: No
- Year built: 1965
Utilities & green energy
- Sewer: Septic Tank
- Water: Well
Community & neighborhood
Location
- Region: Sturgis
Other
Other facts
- Listing terms: Cash
Price history
| Date | Event | Price |
|---|---|---|
| 11/10/2025 | Sold | $155,000-37.7%$128/sqft |
Source: Public Record | ||
| 6/19/2025 | Listing removed | $248,900$205/sqft |
Source: | ||
| 3/24/2025 | Price change | $248,900-3.9%$205/sqft |
Source: | ||
| 2/12/2025 | Listed for sale | $258,900+228.8%$214/sqft |
Source: | ||
| 10/6/2023 | Sold | $78,750+7874900%$65/sqft |
Source: | ||
Public tax history
| Year | Property taxes | Tax assessment |
|---|---|---|
| 2025 | $3,042 +36.1% | $78,200 +23.3% |
| 2024 | $2,234 +66% | $63,400 +4.3% |
| 2023 | $1,346 | $60,800 +6.9% |
Find assessor info on the county website
Neighborhood: 49091
Nearby schools
GreatSchools rating
- NAWenzel SchoolGrades: K-2Distance: 0.8 mi
- 4/10Sturgis Middle SchoolGrades: 6-8Distance: 2.1 mi
- 5/10Sturgis High SchoolGrades: 9-12Distance: 1.3 mi

Get pre-qualified for a loan
At Zillow Home Loans, we can pre-qualify you in as little as 5 minutes with no impact to your credit score.An equal housing lender. NMLS #10287.
Sell for more on Zillow
Get a free Zillow Showcase℠ listing and you could sell for .
$206,600
2% more+ $4,132
With Zillow Showcase(estimated)
$210,732
