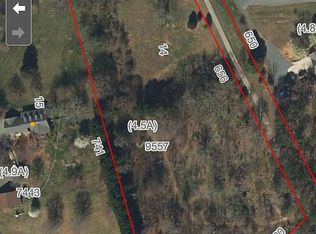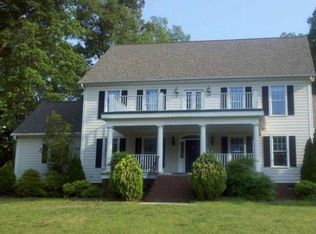Private, equestrian charm with easy access to Charlotte! Valued at $440K by an independent market appraisal from Caldwell Banker in 2020, this home has an open, sunny floor plan on 4.8 private, fenced acres with an attached 2-car garage and horse barn with eight well-built stalls. Back yard to house is a lovely fenced 3/4 acre, fully renovated and landscaped in 2018 with new fencing, a rebuilt multi-layer deck, new deck railing, and a gorgeous in-ground 27K gallon custom freeform gunite swimming pool with lights and bubbler. Other 2020 improvements include new carpet, new water heater, new HVAC system, repainted/restained porch and remote-controlled window shades. The open design combines living and kitchen/dining space with a high vaulted ceiling with multiple large windows for a sunny view of the newly renovated backyard and swimming pool. The kitchen offers gourmet efficiency with all appliances and granite countertops installed in 2016. It has copious room for cooking along with an informal breakfast bar and a cozy dining nook. For formal dinners, opt for the large dining room located beside the spacious entryway and entertain your guests while enjoying views of the koi pond (completely redesigned into a stone pond with multi-tiered waterfall in 2015). The oversized master bedroom and bath on the west side of the house is opposite from the two guest rooms and office on the east side, ensuring privacy for both owners and guests. The master bath has two large walk-in closets, an oval garden tub, shower, and private toilet area along with a double sink vanity. The home has two full guest rooms with walk-in closets on the opposite side as well as a large office, all with a full bathroom adjacent.
This property is off market, which means it's not currently listed for sale or rent on Zillow. This may be different from what's available on other websites or public sources.


