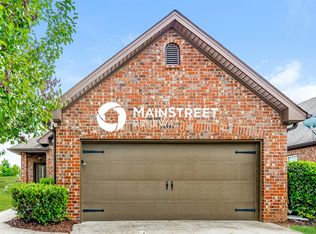Sold for $319,900
$319,900
6977 Southern Trace Loop, Leeds, AL 35094
4beds
1,774sqft
Single Family Residence
Built in 2024
7,405.2 Square Feet Lot
$332,600 Zestimate®
$180/sqft
$2,194 Estimated rent
Home value
$332,600
$306,000 - $363,000
$2,194/mo
Zestimate® history
Loading...
Owner options
Explore your selling options
What's special
Welcome to 6977 Southern Trace Loop! This charming 4-bedroom, 2-bathroom home is nestled in the Southern Trace community. The spacious open-concept living area is perfect for entertaining. The kitchen boasts sleek stainless steel appliances, a central island with a breakfast bar, a stylish tile backsplash, a cozy eat-in area, and a pantry. The primary suite features dual vanities and an expansive walk-in closet. Step outside to a covered patio that overlooks the fully fenced backyard. Enjoy fantastic neighborhood amenities, including a community pool, fitness center, and clubhouse. Don't miss out—schedule your showing today!
Zillow last checked: 8 hours ago
Listing updated: February 26, 2025 at 09:54am
Listed by:
Gusty Gulas CELL:205-218-7560,
eXp Realty, LLC Central
Bought with:
Breanna Sexton
RE/MAX Advantage
Source: GALMLS,MLS#: 21406372
Facts & features
Interior
Bedrooms & bathrooms
- Bedrooms: 4
- Bathrooms: 2
- Full bathrooms: 2
Primary bedroom
- Level: First
Bedroom 1
- Level: First
Bedroom 2
- Level: First
Bedroom 3
- Level: First
Primary bathroom
- Level: First
Bathroom 1
- Level: First
Dining room
- Level: First
Kitchen
- Features: Stone Counters, Breakfast Bar, Eat-in Kitchen, Kitchen Island, Pantry
- Level: First
Living room
- Level: First
Basement
- Area: 0
Heating
- Central, Electric
Cooling
- Central Air, Electric, Heat Pump, Zoned, Ceiling Fan(s)
Appliances
- Included: ENERGY STAR Qualified Appliances, Dishwasher, Microwave, Electric Oven, Self Cleaning Oven, Stainless Steel Appliance(s), Stove-Electric, Electric Water Heater
- Laundry: Electric Dryer Hookup, Washer Hookup, Main Level, Laundry Room, Laundry (ROOM), Yes
Features
- None, Smooth Ceilings, Soaking Tub, Linen Closet, Separate Shower, Tub/Shower Combo, Walk-In Closet(s)
- Flooring: Laminate
- Doors: Insulated Door, Storm Door(s)
- Windows: Double Pane Windows, ENERGY STAR Qualified Windows
- Attic: Other,Yes
- Has fireplace: No
Interior area
- Total interior livable area: 1,774 sqft
- Finished area above ground: 1,774
- Finished area below ground: 0
Property
Parking
- Total spaces: 2
- Parking features: Attached, Off Street, On Street, Parking (MLVL), Garage Faces Front
- Attached garage spaces: 2
- Has uncovered spaces: Yes
Features
- Levels: One
- Stories: 1
- Patio & porch: Covered, Patio
- Pool features: In Ground, Community
- Fencing: Fenced
- Has view: Yes
- View description: None
- Waterfront features: No
Lot
- Size: 7,405 sqft
- Features: Subdivision
Details
- Parcel number: 2400254000037.000
- Special conditions: N/A
Construction
Type & style
- Home type: SingleFamily
- Property subtype: Single Family Residence
- Attached to another structure: Yes
Materials
- Other
- Foundation: Slab
Condition
- Year built: 2024
Utilities & green energy
- Water: Public
- Utilities for property: Sewer Connected, Underground Utilities
Green energy
- Green verification: HERS Rating 70-85
- Energy efficient items: Lighting, Thermostat, Ridge Vent, Radiant Barrier Decking
- Energy generation: Solar
Community & neighborhood
Community
- Community features: Clubhouse, Sidewalks, Street Lights
Location
- Region: Leeds
- Subdivision: Southern Trace
HOA & financial
HOA
- Has HOA: Yes
- HOA fee: $550 annually
- Amenities included: Recreation Facilities
- Services included: Maintenance Grounds, Reserve for Improvements
Other
Other facts
- Price range: $319.9K - $319.9K
Price history
| Date | Event | Price |
|---|---|---|
| 2/26/2025 | Sold | $319,900$180/sqft |
Source: | ||
| 1/20/2025 | Contingent | $319,900$180/sqft |
Source: | ||
| 1/16/2025 | Listed for sale | $319,900+1.1%$180/sqft |
Source: | ||
| 3/29/2024 | Sold | $316,400+2.1%$178/sqft |
Source: | ||
| 2/13/2024 | Pending sale | $309,900$175/sqft |
Source: | ||
Public tax history
| Year | Property taxes | Tax assessment |
|---|---|---|
| 2025 | $1,739 | $30,220 |
Find assessor info on the county website
Neighborhood: 35094
Nearby schools
GreatSchools rating
- 5/10Leeds Primary SchoolGrades: PK-1Distance: 2 mi
- 8/10Leeds Middle SchoolGrades: 6-8Distance: 3.5 mi
- 5/10Leeds High SchoolGrades: 9-12Distance: 1.8 mi
Schools provided by the listing agent
- Elementary: Leeds
- Middle: Leeds
- High: Leeds
Source: GALMLS. This data may not be complete. We recommend contacting the local school district to confirm school assignments for this home.
Get a cash offer in 3 minutes
Find out how much your home could sell for in as little as 3 minutes with a no-obligation cash offer.
Estimated market value$332,600
Get a cash offer in 3 minutes
Find out how much your home could sell for in as little as 3 minutes with a no-obligation cash offer.
Estimated market value
$332,600

