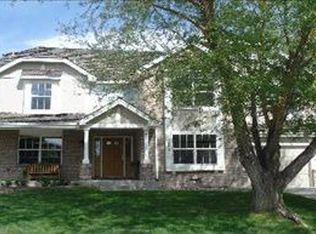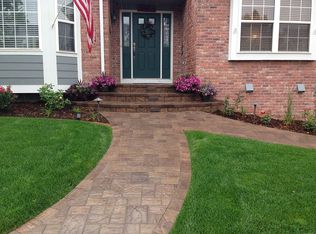Beautiful Move In Ready! 4 bedroom, a loft, 4 bath home, in the much sought after Highlands Ranch! Stunning mountain and meadow views! New kitchen that features soft close cabinets with extra storage and pull out drawers, new stainless steel appliances with a double oven, double dishwasher, a pot filler above the stove to make cooking easy, upgraded slab granite counter tops and gleaming hardwood flooring. Formal living room AND formal dining room. Eat-in kitchen with access to a beautiful backyard deck and HUGE flat landscaped yard! Master bedroom is spacious with a luxurious 5 piece en-suite bath that includes heated tile floors & generously sized walk in closet. Two additional bedrooms upstairs share another full bath with dual sinks, as well as a large loft. All bathrooms newly remodeled, as well as a newly remodeled laundry room. A large laundry/mud room is optimally located on the main level! New water heater, whole house air purifier, electrostatic air filter, and whole house water filter and water softener. This home has a 3 car tandem garage and additional storage in the basement and crawl space! This home offers magnificent views of open space and mountain views day and night with neighbors only on one side and partially in the back of the home. The NEW deck on the back of the home and large, flat yard (with electrical access for a hot tub), quick access to C-470 and walking distance to the grocery store, gas stations and many shopping stores, makes this an ideal home in Highlands Ranch!
This property is off market, which means it's not currently listed for sale or rent on Zillow. This may be different from what's available on other websites or public sources.

