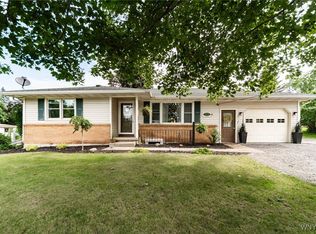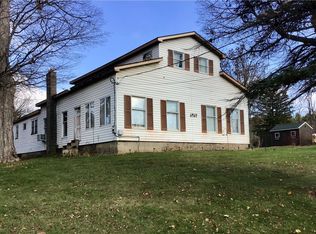Closed
$230,000
6977 Big Tree Rd, Pavilion, NY 14525
3beds
1,500sqft
Single Family Residence
Built in 1900
0.53 Acres Lot
$251,700 Zestimate®
$153/sqft
$1,735 Estimated rent
Home value
$251,700
Estimated sales range
Not available
$1,735/mo
Zestimate® history
Loading...
Owner options
Explore your selling options
What's special
This "One of a Kind" Greek Revival Home has been meticulously restored down to the finest detail. Timeless elegance shows through in every room. Drywall, electric service & wiring, roof, plumbing, insulation, on-demand hot water, furnace all updated. Enter through the cozy eat-in kitchen with custom cabinetry, tera cotta flooring, freestanding gas fireplace, farm sink, SS Kitchen appliances. Addition w/1st floor laundry/combination/kitchen pantry. Formal dining room, spacious living room w/oak flooring, windows, historic moldings & doors stripped and brought back to life. 1st floor bedroom is adjacent to side yard private patio space! 2nd floor has 2 additional bedrooms, large walk in closet and a comfortable office nook. Basement has another washer hookup, concrete floor w/ radiant heat tubing in place. Beautifully landscaped yard includes yet another patio, this one a covered pergola. Super sized shed and playhouse. A short drive to Batavia, Warsaw, Geneseo, Leroy & golf course around the corner! Definitely a "Must See"! (Tax record Square Footage shows incorrect 1,040 SF; correct is 1,500 measured by Listing Agent)
Zillow last checked: 8 hours ago
Listing updated: September 23, 2024 at 06:40am
Listed by:
Rodney Heale 585-356-4457,
NextHome Brixwood,
Debra J Heale 585-356-0807,
NextHome Brixwood
Bought with:
Julie C. Pangrazio, 10301215020
Howard Hanna
Source: NYSAMLSs,MLS#: B1548203 Originating MLS: Buffalo
Originating MLS: Buffalo
Facts & features
Interior
Bedrooms & bathrooms
- Bedrooms: 3
- Bathrooms: 1
- Full bathrooms: 1
- Main level bathrooms: 1
- Main level bedrooms: 1
Bedroom 1
- Level: First
- Dimensions: 13.00 x 11.00
Bedroom 2
- Level: Second
- Dimensions: 13.00 x 14.00
Bedroom 3
- Level: Second
- Dimensions: 13.00 x 14.00
Dining room
- Level: First
- Dimensions: 14.00 x 15.00
Kitchen
- Level: First
- Dimensions: 14.00 x 14.00
Living room
- Level: First
- Dimensions: 14.00 x 14.00
Other
- Level: First
- Dimensions: 15.00 x 7.00
Heating
- Gas, Other, See Remarks, Baseboard, Forced Air
Cooling
- Other, See Remarks
Appliances
- Included: Electric Water Heater, Freezer, Gas Oven, Gas Range, Refrigerator, Tankless Water Heater
- Laundry: Main Level
Features
- Eat-in Kitchen, Separate/Formal Living Room, Other, Pantry, See Remarks, Natural Woodwork, Bedroom on Main Level
- Flooring: Carpet, Ceramic Tile, Hardwood, Varies
- Basement: Crawl Space,Partial,Sump Pump
- Number of fireplaces: 1
Interior area
- Total structure area: 1,500
- Total interior livable area: 1,500 sqft
Property
Parking
- Parking features: No Garage, Other
Features
- Patio & porch: Patio
- Exterior features: Gravel Driveway, Patio, Private Yard, See Remarks
Lot
- Size: 0.53 Acres
- Dimensions: 99 x 248
- Features: Rectangular, Rectangular Lot
Details
- Additional structures: Other, Shed(s), Storage
- Parcel number: 1840000160000002065000
- Special conditions: Standard
Construction
Type & style
- Home type: SingleFamily
- Architectural style: Greek Revival,Two Story
- Property subtype: Single Family Residence
Materials
- Wood Siding, PEX Plumbing
- Foundation: Block, Stone
- Roof: Asphalt,Metal
Condition
- Resale
- Year built: 1900
Utilities & green energy
- Electric: Circuit Breakers
- Sewer: Connected
- Water: Connected, Public
- Utilities for property: Cable Available, High Speed Internet Available, Sewer Connected, Water Connected
Community & neighborhood
Location
- Region: Pavilion
Other
Other facts
- Listing terms: Cash,Conventional,FHA,USDA Loan,VA Loan
Price history
| Date | Event | Price |
|---|---|---|
| 9/23/2024 | Sold | $230,000+4.5%$153/sqft |
Source: | ||
| 7/18/2024 | Pending sale | $220,000$147/sqft |
Source: | ||
| 7/2/2024 | Listed for sale | $220,000+1592.3%$147/sqft |
Source: | ||
| 12/8/2005 | Sold | $13,000$9/sqft |
Source: Public Record Report a problem | ||
Public tax history
| Year | Property taxes | Tax assessment |
|---|---|---|
| 2024 | -- | $92,200 +16.1% |
| 2023 | -- | $79,400 |
| 2022 | -- | $79,400 +44.4% |
Find assessor info on the county website
Neighborhood: 14525
Nearby schools
GreatSchools rating
- 3/10D B Bunce Elementary SchoolGrades: PK-5Distance: 0.3 mi
- 8/10Pavilion Junior Senior High SchoolGrades: 6-12Distance: 0.3 mi
Schools provided by the listing agent
- District: Pavilion
Source: NYSAMLSs. This data may not be complete. We recommend contacting the local school district to confirm school assignments for this home.

