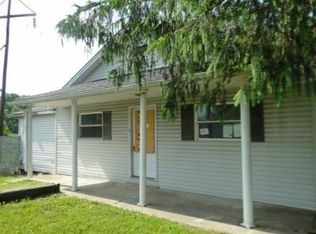Sold for $166,600
$166,600
6977 Barbourville Rd, London, KY 40744
3beds
1,369sqft
Single Family Residence
Built in 1970
0.37 Acres Lot
$167,900 Zestimate®
$122/sqft
$1,428 Estimated rent
Home value
$167,900
Estimated sales range
Not available
$1,428/mo
Zestimate® history
Loading...
Owner options
Explore your selling options
What's special
**72 hr kick-out clause in effect until Monday, June 16, 2025** Welcome home to this charming 3 bedroom, 2 bathroom residence in Laurel County, Kentucky! Featuring a traditional floor plan, this home welcomes you with a foyer entryway leading into a roomy living room, perfect for relaxing or entertaining. The adjoining dining room flows seamlessly into a spacious kitchen, offering ample counter space and cabinetry for all your cooking needs. Down the hallway, you'll find the first bathroom; which has been completely updated with new laminate flooring, a new shower/tub insert, new fixtures, and a new vanity. Located on the other side of the hallway are two well-appointed bedrooms. The primary suite is a true retreat, complete with its own private bathroom for added convenience. The laundry room and access to the back deck are located in the attached garage. Downstairs, the unfinished basement provides a blank slate with endless possibilities—whether you envision a family entertainment area, a playroom, or additional storage space. There is also an exterior entrance to the basement at the back of the home, making it easy for kids and pets to enjoy the backyard.. Sitting on a .37 acre lot, this home offers plenty of yard space and is just a short 10-15 minute drive to downtown London. Don't miss out on this fantastic opportunityschedule your showing today! **This property is back on the market at no fault of its own; the buyers financing fell through at the last moment.**
Zillow last checked: 8 hours ago
Listing updated: August 29, 2025 at 12:01am
Listed by:
Marcus D Kuhl 606-344-4580,
Sallie Davidson, Realtors
Bought with:
Debbie Hoskins, 208953
RE/MAX LakeTime Realty London
Source: Imagine MLS,MLS#: 25005094
Facts & features
Interior
Bedrooms & bathrooms
- Bedrooms: 3
- Bathrooms: 2
- Full bathrooms: 2
Primary bedroom
- Level: First
Bedroom 1
- Level: First
Bedroom 2
- Level: First
Bathroom 1
- Description: Full Bath
- Level: First
Bathroom 2
- Description: Full Bath
- Level: First
Dining room
- Level: First
Dining room
- Level: First
Foyer
- Level: First
Foyer
- Level: First
Kitchen
- Level: First
Living room
- Level: First
Living room
- Level: First
Utility room
- Description: Located in garage
- Level: First
Heating
- Heat Pump, Propane Tank Leased
Cooling
- Heat Pump
Appliances
- Included: Refrigerator, Range
- Laundry: Electric Dryer Hookup, Main Level, Washer Hookup
Features
- Entrance Foyer, Master Downstairs, Ceiling Fan(s)
- Flooring: Hardwood, Laminate, Tile
- Doors: Storm Door(s)
- Windows: Blinds
- Basement: Full,Unfinished,Walk-Out Access
- Has fireplace: No
Interior area
- Total structure area: 1,369
- Total interior livable area: 1,369 sqft
- Finished area above ground: 1,369
- Finished area below ground: 0
Property
Parking
- Parking features: Attached Garage, Driveway, Garage Faces Front
- Has garage: Yes
- Has uncovered spaces: Yes
Features
- Levels: One
- Patio & porch: Deck, Porch
- Fencing: None
- Has view: Yes
- View description: Rural, Trees/Woods, Farm
Lot
- Size: 0.37 Acres
Details
- Parcel number: 0949000025.04
Construction
Type & style
- Home type: SingleFamily
- Architectural style: Ranch
- Property subtype: Single Family Residence
Materials
- Brick Veneer
- Foundation: Block
- Roof: Dimensional Style
Condition
- New construction: No
- Year built: 1970
Utilities & green energy
- Sewer: Septic Tank
- Water: Public
- Utilities for property: Electricity Connected, Sewer Connected, Water Connected, Propane Connected
Community & neighborhood
Community
- Community features: Park, Pool
Location
- Region: London
- Subdivision: Rural
Price history
| Date | Event | Price |
|---|---|---|
| 7/23/2025 | Sold | $166,600-7.4%$122/sqft |
Source: | ||
| 6/13/2025 | Contingent | $179,900$131/sqft |
Source: | ||
| 6/10/2025 | Listed for sale | $179,900$131/sqft |
Source: | ||
| 4/21/2025 | Pending sale | $179,900$131/sqft |
Source: | ||
| 4/12/2025 | Price change | $179,900-2.7%$131/sqft |
Source: | ||
Public tax history
| Year | Property taxes | Tax assessment |
|---|---|---|
| 2023 | $136 -87.4% | $17,200 -87.3% |
| 2022 | $1,079 -3.5% | $135,500 |
| 2021 | $1,118 | $135,500 +39% |
Find assessor info on the county website
Neighborhood: 40744
Nearby schools
GreatSchools rating
- 6/10Camp Ground Elementary SchoolGrades: PK-5Distance: 0.2 mi
- 8/10South Laurel Middle SchoolGrades: 6-8Distance: 6.3 mi
- 2/10Mcdaniel Learning CenterGrades: 9-12Distance: 6 mi
Schools provided by the listing agent
- Elementary: Campground
- Middle: North Laurel
- High: North Laurel
Source: Imagine MLS. This data may not be complete. We recommend contacting the local school district to confirm school assignments for this home.
Get pre-qualified for a loan
At Zillow Home Loans, we can pre-qualify you in as little as 5 minutes with no impact to your credit score.An equal housing lender. NMLS #10287.
