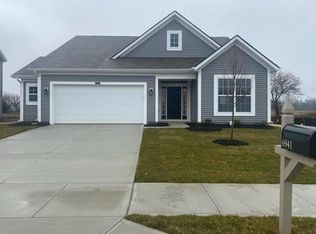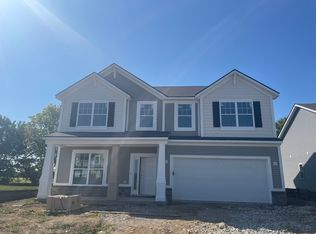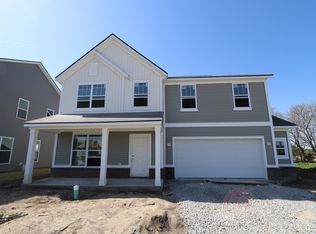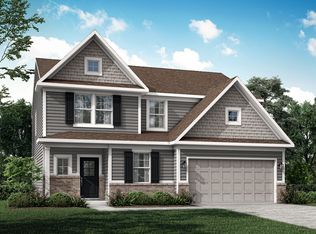Sold
$380,000
6976 Wheatley Rd, Whitestown, IN 46075
4beds
2,447sqft
Residential, Single Family Residence
Built in 2023
7,797.24 Square Feet Lot
$416,300 Zestimate®
$155/sqft
$2,818 Estimated rent
Home value
$416,300
$395,000 - $437,000
$2,818/mo
Zestimate® history
Loading...
Owner options
Explore your selling options
What's special
Welcome to the McKinley. This two-story home features four bedrooms and two-and-a-half baths, a flex room, and a two-car garage with storage. Upon entering you find the flex room with tray ceiling. This room would be perfect for a formal dining room or play room. The kitchen has an island, pantry and stainless appliances and is open to the gathering room with an electric fireplace and extra windows for natural light. Upstairs, you are greeted by the owner's suite with added windows, a private bathroom, walk-in closet, and tray ceiling. The additional bedrooms come and a hall bathroom that features a large vanity with a second sink as well as upgraded fixtures. Enjoy the great outdoors on the rear patio.
Zillow last checked: 8 hours ago
Listing updated: August 30, 2023 at 03:22pm
Listing Provided by:
Cassie Newman 317-286-6926,
M/I Homes of Indiana, L.P.
Bought with:
Manzil Kohli
Vylla Home
Source: MIBOR as distributed by MLS GRID,MLS#: 21926115
Facts & features
Interior
Bedrooms & bathrooms
- Bedrooms: 4
- Bathrooms: 3
- Full bathrooms: 2
- 1/2 bathrooms: 1
- Main level bathrooms: 1
Primary bedroom
- Level: Upper
- Area: 234 Square Feet
- Dimensions: 13x18
Bedroom 2
- Level: Upper
- Area: 120 Square Feet
- Dimensions: 10x12
Bedroom 3
- Level: Upper
- Area: 143 Square Feet
- Dimensions: 11x13
Bedroom 4
- Level: Upper
- Area: 143 Square Feet
- Dimensions: 11x13
Breakfast room
- Features: Vinyl
- Level: Main
- Area: 132 Square Feet
- Dimensions: 12x11
Great room
- Features: Vinyl
- Level: Main
- Area: 294 Square Feet
- Dimensions: 14x21
Kitchen
- Features: Vinyl
- Level: Main
- Area: 132 Square Feet
- Dimensions: 12x11
Library
- Features: Vinyl
- Level: Main
- Area: 120 Square Feet
- Dimensions: 10x12
Heating
- Forced Air
Cooling
- Has cooling: Yes
Appliances
- Included: Electric Water Heater, Disposal, Microwave, Double Oven, Electric Oven
- Laundry: Upper Level
Features
- Attic Access, Walk-In Closet(s), Kitchen Island, Pantry
- Windows: Screens
- Has basement: No
- Attic: Access Only
- Number of fireplaces: 1
- Fireplace features: Electric, Great Room
Interior area
- Total structure area: 2,447
- Total interior livable area: 2,447 sqft
- Finished area below ground: 0
Property
Parking
- Total spaces: 2
- Parking features: Attached, Concrete, Storage
- Attached garage spaces: 2
Features
- Levels: Two
- Stories: 2
- Patio & porch: Patio, Covered
Lot
- Size: 7,797 sqft
- Features: Sidewalks, Street Lights, Trees-Small (Under 20 Ft)
Details
- Parcel number: 697611111111111111
Construction
Type & style
- Home type: SingleFamily
- Property subtype: Residential, Single Family Residence
Materials
- Brick, Vinyl Siding
- Foundation: Slab
Condition
- New construction: No
- Year built: 2023
Details
- Builder name: M/I Homes
Utilities & green energy
- Water: Municipal/City
Community & neighborhood
Location
- Region: Whitestown
- Subdivision: The Heritage
HOA & financial
HOA
- Has HOA: Yes
- HOA fee: $345 annually
- Services included: Association Builder Controls
- Association phone: 463-221-5620
Price history
| Date | Event | Price |
|---|---|---|
| 8/30/2023 | Sold | $380,000-2.6%$155/sqft |
Source: | ||
| 8/8/2023 | Pending sale | $389,990$159/sqft |
Source: | ||
| 7/31/2023 | Price change | $389,990-2.5%$159/sqft |
Source: | ||
| 7/18/2023 | Price change | $399,990-1.7%$163/sqft |
Source: | ||
| 7/14/2023 | Price change | $406,990-1.9%$166/sqft |
Source: | ||
Public tax history
| Year | Property taxes | Tax assessment |
|---|---|---|
| 2024 | $2,021 | $397,900 +429.1% |
| 2023 | -- | $75,200 |
Find assessor info on the county website
Neighborhood: 46075
Nearby schools
GreatSchools rating
- 8/10Boone MeadowGrades: PK-4Distance: 0.4 mi
- 8/10Zionsville West Middle SchoolGrades: PK-8Distance: 0.8 mi
- 10/10Zionsville Community High SchoolGrades: 9-12Distance: 4.1 mi
Get a cash offer in 3 minutes
Find out how much your home could sell for in as little as 3 minutes with a no-obligation cash offer.
Estimated market value$416,300
Get a cash offer in 3 minutes
Find out how much your home could sell for in as little as 3 minutes with a no-obligation cash offer.
Estimated market value
$416,300



