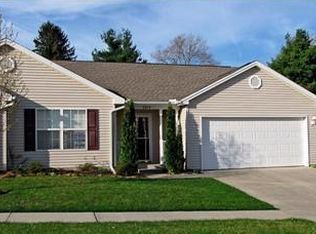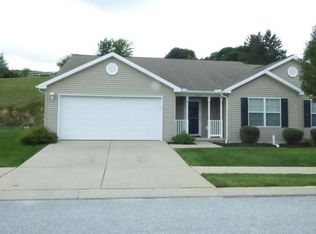GREAT DUPLEX IN SENECA RIDGE! One floor living~2BR 2BA! Spacious open floor plan with combination Living Room-Dining Room with carpet. Living Room has cozy gas fireplace. Nice Kitchen with oak cabinets, appliances, breakfast bar, pantry. Master Bedroom has carpet, ceiling fan, walk-in closet. Deluxe Master Bath has double vanity sinks, sunken soaking tub and walk-in shower. 2nd bedroom has carpet. 2 Car Garage with opener~Level Concrete Driveway~15 x 10 Private patio~Easy maintenance with HOA providing lawn care and snow removal. This property is ready for you to MOVE RIGHT IN!
This property is off market, which means it's not currently listed for sale or rent on Zillow. This may be different from what's available on other websites or public sources.

