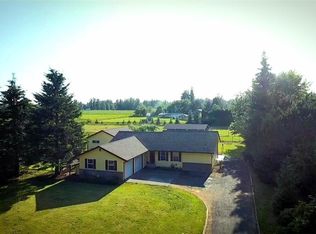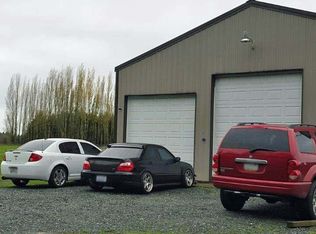Updated single story home on acreage with TWO shops! 3 bed and 2.25 bath home on peaceful park-like 1 acre, updated kitchen with granite counters, large island & SS appliances. Home has milisplit heat/AC & 127 sq ft bonus room currently used as enclosed three season porch. Attached 2 car garage, nice deck, wood shed, fire pit and ample parking. 60'X30' insulated shop heated with forced air natural gas and a second 36'X20' shop, both accessed by a 2nd driveway onto the property. This home is move in ready. Come see today!
This property is off market, which means it's not currently listed for sale or rent on Zillow. This may be different from what's available on other websites or public sources.


