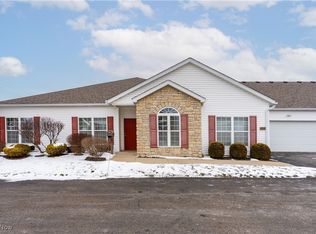Sold for $248,700
$248,700
6976 Knight St NW, Canton, OH 44708
2beds
1,738sqft
Condominium
Built in 2004
-- sqft lot
$249,500 Zestimate®
$143/sqft
$1,755 Estimated rent
Home value
$249,500
$217,000 - $287,000
$1,755/mo
Zestimate® history
Loading...
Owner options
Explore your selling options
What's special
Exceptional 2 bedroom 2 bath condo in Aberdeen Commons! This move in ready condo offers the finest in one floor living! The ideal floor plan offers a huge great room with high ceilings, plenty of light, and a fireplace, large eat in kitchen, cozy, bright sun room with direct access to the rear patio, large laundry area, and 2 separated, generous bedrooms including a main suite offering a private bathroom, and a walk in closet. Off the 2 car garage, you'll find a utility room, and storage/work shop area. There's also plenty of parking in the huge driveway. Relax on the rear patio with a partial, privacy fence. Recent updates include new carpet and fresh paint throughout. Great location! Convenient to everything! Make this your next lifestyle choice!
Zillow last checked: 8 hours ago
Listing updated: July 29, 2025 at 05:03am
Listing Provided by:
Michael F Addessi maddessi30@gmail.com330-324-2422,
RE/MAX Crossroads Properties
Bought with:
Dominic J Fonte, 345993
Cutler Real Estate
Source: MLS Now,MLS#: 5129075 Originating MLS: Stark Trumbull Area REALTORS
Originating MLS: Stark Trumbull Area REALTORS
Facts & features
Interior
Bedrooms & bathrooms
- Bedrooms: 2
- Bathrooms: 2
- Full bathrooms: 2
- Main level bathrooms: 2
- Main level bedrooms: 2
Primary bedroom
- Description: Flooring: Carpet
- Level: First
- Dimensions: 15 x 14
Bedroom
- Description: Flooring: Carpet
- Features: Window Treatments
- Level: First
- Dimensions: 13 x 12
Great room
- Description: Flooring: Carpet
- Features: Tray Ceiling(s), Fireplace, Window Treatments
- Level: First
- Dimensions: 25 x 16
Kitchen
- Description: Flooring: Ceramic Tile
- Level: First
- Dimensions: 17 x 10
Laundry
- Description: Flooring: Carpet
- Level: First
- Dimensions: 15 x 6
Sunroom
- Description: Flooring: Carpet
- Features: Window Treatments
- Level: First
- Dimensions: 15 x 14
Heating
- Forced Air, Gas
Cooling
- Central Air
Appliances
- Included: Dryer, Dishwasher, Disposal, Range, Refrigerator, Washer
- Laundry: Main Level
Features
- Tray Ceiling(s), Ceiling Fan(s), Walk-In Closet(s)
- Has basement: No
- Number of fireplaces: 1
- Fireplace features: Gas Log
Interior area
- Total structure area: 1,738
- Total interior livable area: 1,738 sqft
- Finished area above ground: 1,738
Property
Parking
- Total spaces: 2
- Parking features: Driveway, Garage
- Garage spaces: 2
Features
- Levels: One
- Stories: 1
- Patio & porch: Patio
- Fencing: Partial,Privacy,Vinyl
Lot
- Size: 6.78 Acres
Details
- Parcel number: 01627477
Construction
Type & style
- Home type: Condo
- Architectural style: Ranch
- Property subtype: Condominium
Materials
- Stone, Vinyl Siding
- Foundation: Slab
- Roof: Asphalt
Condition
- Year built: 2004
Utilities & green energy
- Sewer: Public Sewer
- Water: Public
Community & neighborhood
Location
- Region: Canton
- Subdivision: Aberdeen Commons
HOA & financial
HOA
- Has HOA: Yes
- HOA fee: $320 monthly
- Services included: Association Management, Common Area Maintenance, Insurance, Maintenance Grounds, Maintenance Structure, Reserve Fund, Roof, Snow Removal, Trash, Water
- Association name: Aberdeen Commons Condominium
Price history
| Date | Event | Price |
|---|---|---|
| 6/25/2025 | Sold | $248,700-0.5%$143/sqft |
Source: | ||
| 6/23/2025 | Pending sale | $249,900$144/sqft |
Source: | ||
| 6/11/2025 | Contingent | $249,900$144/sqft |
Source: | ||
| 6/5/2025 | Listed for sale | $249,900+79.3%$144/sqft |
Source: | ||
| 4/22/2004 | Sold | $139,400$80/sqft |
Source: Public Record Report a problem | ||
Public tax history
| Year | Property taxes | Tax assessment |
|---|---|---|
| 2024 | $3,214 +36% | $80,260 +41.7% |
| 2023 | $2,363 -0.5% | $56,630 |
| 2022 | $2,374 -0.4% | $56,630 |
Find assessor info on the county website
Neighborhood: 44708
Nearby schools
GreatSchools rating
- 7/10Amherst Elementary SchoolGrades: K-5Distance: 1.9 mi
- 7/10Jackson Middle SchoolGrades: 5-8Distance: 3.1 mi
- 8/10Jackson High SchoolGrades: 9-12Distance: 2.5 mi
Schools provided by the listing agent
- District: Jackson LSD - 7605
Source: MLS Now. This data may not be complete. We recommend contacting the local school district to confirm school assignments for this home.
Get a cash offer in 3 minutes
Find out how much your home could sell for in as little as 3 minutes with a no-obligation cash offer.
Estimated market value$249,500
Get a cash offer in 3 minutes
Find out how much your home could sell for in as little as 3 minutes with a no-obligation cash offer.
Estimated market value
$249,500
