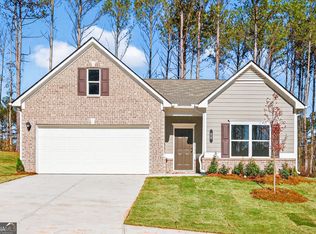Beautiful 4 sided Brick Ranch w/7.62 acres - close to Braselton exit 128 with full finished terrace level leading out to pool. 4 Bedrooms, 3 Baths. Hardwood floors, Gourmet Chefs kitchen, Basement has bedrooms, full bath, home gym. Room for home theatre, or inlaws. State of the Art Brand new salt water swimming pool. Room for horses, Come enjoy the Chicken Pen w/ chickens and have your own mini Farm in the country but close to shopping, restaurants. In Highly sought after Gum Springs School District. Room for your Garden and More.
This property is off market, which means it's not currently listed for sale or rent on Zillow. This may be different from what's available on other websites or public sources.
