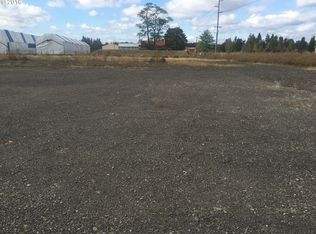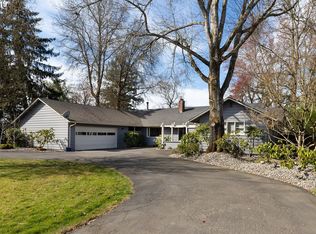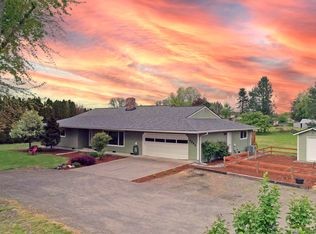1.6 acres 5 bedroom 4 bath home with a den, theater, office, and large bonus room. Large windows let plenty of light into the home. 36 x 72 pole barn with power and water.
This property is off market, which means it's not currently listed for sale or rent on Zillow. This may be different from what's available on other websites or public sources.


