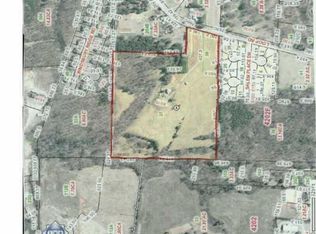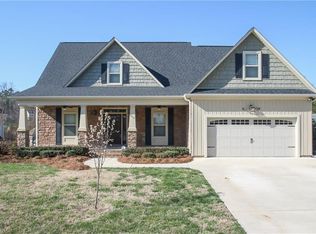Sold for $476,895 on 08/27/25
$476,895
6975 Orchard Path Dr, Clemmons, NC 27012
4beds
2,694sqft
Stick/Site Built, Residential, Single Family Residence
Built in 2025
0.29 Acres Lot
$476,400 Zestimate®
$--/sqft
$2,547 Estimated rent
Home value
$476,400
$453,000 - $500,000
$2,547/mo
Zestimate® history
Loading...
Owner options
Explore your selling options
What's special
Up to $10K in builder/lender incentives for lending, upgrades, or additions to your dream home! Plus, this builder loves working with agents—ask us how! This thoughtfully designed home features a stunning kitchen with a gas range, solid surface countertops, and an eat-in peninsula that flows seamlessly into the family room with a cozy gas log fireplace. Entertain in style in the formal dining room. The main-level primary suite offers a luxurious bath for your private retreat. Upstairs, you’ll find three spacious bedrooms, two full baths, a versatile loft, and a bonus room—ideal for work or play. So many features throughout—come see for yourself!
Zillow last checked: 8 hours ago
Listing updated: August 27, 2025 at 01:14pm
Listed by:
Cheryl Mooney 336-462-1559,
Berkshire Hathaway HomeServices Carolinas Realty,
Stacy Hill 336-399-2879,
Berkshire Hathaway HomeServices Carolinas Realty
Bought with:
Kim Sharp, 317169
Leonard Ryden Burr Real Estate
Source: Triad MLS,MLS#: 1175486 Originating MLS: Winston-Salem
Originating MLS: Winston-Salem
Facts & features
Interior
Bedrooms & bathrooms
- Bedrooms: 4
- Bathrooms: 4
- Full bathrooms: 3
- 1/2 bathrooms: 1
- Main level bathrooms: 2
Primary bedroom
- Level: Main
- Dimensions: 15.08 x 15.33
Bedroom 2
- Level: Second
- Dimensions: 14.08 x 12
Bedroom 3
- Level: Second
- Dimensions: 14.08 x 12
Bedroom 4
- Level: Second
- Dimensions: 14.67 x 13.25
Bonus room
- Level: Second
- Dimensions: 15.5 x 21.17
Dining room
- Level: Main
- Dimensions: 10.67 x 12.42
Entry
- Level: Main
- Dimensions: 6.42 x 12.42
Great room
- Level: Main
- Dimensions: 17.58 x 16.75
Kitchen
- Level: Main
- Dimensions: 10.58 x 13.42
Loft
- Level: Second
- Dimensions: 11.42 x 11.33
Heating
- Forced Air, Natural Gas
Cooling
- Central Air
Appliances
- Included: Microwave, Dishwasher, Free-Standing Range, Gas Water Heater, Tankless Water Heater
- Laundry: Dryer Connection, Main Level, Washer Hookup
Features
- Ceiling Fan(s), Pantry, Separate Shower, Solid Surface Counter
- Flooring: Carpet, Tile, Wood
- Has basement: No
- Attic: Pull Down Stairs
- Number of fireplaces: 1
- Fireplace features: Gas Log, Great Room
Interior area
- Total structure area: 2,694
- Total interior livable area: 2,694 sqft
- Finished area above ground: 2,694
Property
Parking
- Total spaces: 2
- Parking features: Driveway, Garage, Paved, Garage Door Opener, Attached
- Attached garage spaces: 2
- Has uncovered spaces: Yes
Features
- Levels: Two
- Stories: 2
- Patio & porch: Porch
- Pool features: None
- Fencing: None
Lot
- Size: 0.29 Acres
- Dimensions: 51 x 170 x 64 x 177
- Features: Subdivided, Not in Flood Zone, Subdivision
Details
- Parcel number: 5892724455
- Zoning: RS9
- Special conditions: Owner Sale
Construction
Type & style
- Home type: SingleFamily
- Architectural style: Transitional
- Property subtype: Stick/Site Built, Residential, Single Family Residence
Materials
- Brick, Vinyl Siding
- Foundation: Slab
Condition
- New Construction
- New construction: Yes
- Year built: 2025
Utilities & green energy
- Sewer: Public Sewer
- Water: Public
Community & neighborhood
Security
- Security features: Smoke Detector(s)
Location
- Region: Clemmons
- Subdivision: Peppertree
Other
Other facts
- Listing agreement: Exclusive Right To Sell
- Listing terms: Cash,Conventional,FHA,VA Loan
Price history
| Date | Event | Price |
|---|---|---|
| 8/27/2025 | Sold | $476,895-1% |
Source: | ||
| 7/8/2025 | Pending sale | $481,895 |
Source: | ||
| 4/1/2025 | Listed for sale | $481,895 |
Source: | ||
Public tax history
Tax history is unavailable.
Neighborhood: 27012
Nearby schools
GreatSchools rating
- 4/10Ward ElementaryGrades: PK-5Distance: 2.1 mi
- 4/10Clemmons MiddleGrades: 6-8Distance: 2.1 mi
- 8/10West Forsyth HighGrades: 9-12Distance: 4.5 mi

Get pre-qualified for a loan
At Zillow Home Loans, we can pre-qualify you in as little as 5 minutes with no impact to your credit score.An equal housing lender. NMLS #10287.

