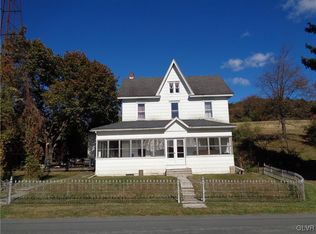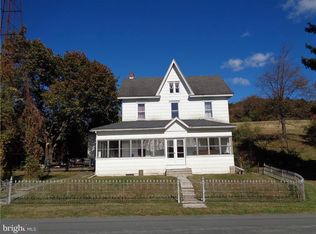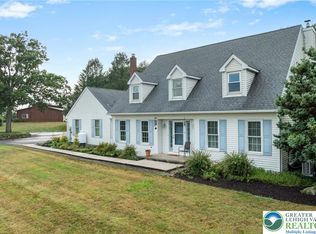Sold for $785,000
$785,000
6975 Country Spring Rd #6983, New Tripoli, PA 18066
4beds
1,560sqft
Single Family Residence
Built in 1909
35.91 Acres Lot
$-- Zestimate®
$503/sqft
$2,432 Estimated rent
Home value
Not available
Estimated sales range
Not available
$2,432/mo
Zestimate® history
Loading...
Owner options
Explore your selling options
What's special
Welcome to traditional farm living located on 35.9 acres all devoted to agricultural use and currently active under Act 319P PA Farmland and Forest Land Assessment Act. Located in the hills of Lowhill Township and the Northwestern School District, this sale includes two parcels this address plus 6984 Country Spring Rd. all being sold for one price. In the farm home you'll find 4 nice sized BR's, 2 full baths one on each floor, a summer kitchen with a separate gas heating source, built-in shelving in the office, pocket doors and the original metal ceiling with its own outside entrance in the dining room. The main foyer and a fully enclosed wrap-around porch add to the beauty of the outside view. The exterior offers a large wooden deck, a stream, a two-story bank barn with its own electric and metal roof, the lower level (3 bays) was once used by this current owner for livestock, the upper level is currently used for farming equipment and storage. There are two out-buildings one with electric and a concrete floor while the other building can fit two cars inside if needed. For those garage enthusiasts welcome to the garage of your dreams. Currently this 3-bay garage which was once used as a iron workshop has its own Keystoker heating system which burns either waste oil, wood, coal or oil. There is 100 AMP electrical service, a full-building fan, steel tables and the metal roof is approx 1 yr old.
Zillow last checked: 8 hours ago
Listing updated: April 11, 2025 at 08:06am
Listed by:
Charlie Breidinger 610-799-9100,
BHHS Benjamin Real Estate
Bought with:
Randy Beitler, AB067977
Howard Hanna The Frederick Group
Source: Bright MLS,MLS#: PALH2010572
Facts & features
Interior
Bedrooms & bathrooms
- Bedrooms: 4
- Bathrooms: 2
- Full bathrooms: 2
- Main level bathrooms: 2
- Main level bedrooms: 4
Bedroom 1
- Level: Upper
- Area: 169 Square Feet
- Dimensions: 13 x 13
Bedroom 2
- Level: Upper
- Area: 110 Square Feet
- Dimensions: 10 x 11
Bedroom 3
- Level: Upper
- Area: 117 Square Feet
- Dimensions: 13 x 9
Bedroom 4
- Level: Upper
- Area: 156 Square Feet
- Dimensions: 13 x 12
Bathroom 1
- Level: Main
- Area: 42 Square Feet
- Dimensions: 7 x 6
Bathroom 2
- Level: Upper
- Area: 60 Square Feet
- Dimensions: 6 x 10
Dining room
- Level: Main
- Area: 156 Square Feet
- Dimensions: 12 x 13
Family room
- Level: Main
- Area: 252 Square Feet
- Dimensions: 18 x 14
Foyer
- Level: Main
- Area: 30 Square Feet
- Dimensions: 6 x 5
Kitchen
- Level: Main
- Area: 128 Square Feet
- Dimensions: 16 x 8
Living room
- Level: Main
- Area: 221 Square Feet
- Dimensions: 17 x 13
Office
- Features: Built-in Features
- Level: Main
- Area: 156 Square Feet
- Dimensions: 13 x 12
Heating
- Baseboard, Other, Oil
Cooling
- Ceiling Fan(s), Wall Unit(s), Window Unit(s), Electric
Appliances
- Included: Electric Water Heater
Features
- Ceiling Fan(s)
- Flooring: Carpet, Wood
- Basement: Full,Exterior Entry
- Has fireplace: No
Interior area
- Total structure area: 1,560
- Total interior livable area: 1,560 sqft
- Finished area above ground: 1,560
- Finished area below ground: 0
Property
Parking
- Total spaces: 4
- Parking features: Storage, Garage Faces Front, Oversized, Detached, Driveway
- Garage spaces: 4
- Has uncovered spaces: Yes
Accessibility
- Accessibility features: Other
Features
- Levels: Two
- Stories: 2
- Pool features: None
- Has view: Yes
- View description: Mountain(s)
Lot
- Size: 35.91 Acres
Details
- Additional structures: Above Grade, Below Grade
- Parcel number: 54389738666400001
- Zoning: RC
- Special conditions: Standard
Construction
Type & style
- Home type: SingleFamily
- Architectural style: Farmhouse/National Folk
- Property subtype: Single Family Residence
Materials
- Vinyl Siding, Aluminum Siding
- Foundation: Concrete Perimeter
Condition
- New construction: No
- Year built: 1909
Utilities & green energy
- Electric: 200+ Amp Service
- Sewer: On Site Septic
- Water: Well
Community & neighborhood
Location
- Region: New Tripoli
- Subdivision: None Available
- Municipality: LOWHILL TWP
Other
Other facts
- Listing agreement: Exclusive Right To Sell
- Listing terms: Cash,Conventional,FHA,VA Loan
- Ownership: Fee Simple
Price history
| Date | Event | Price |
|---|---|---|
| 4/11/2025 | Sold | $785,000-28%$503/sqft |
Source: | ||
| 3/21/2025 | Pending sale | $1,090,000$699/sqft |
Source: | ||
| 3/3/2025 | Listed for sale | $1,090,000$699/sqft |
Source: | ||
Public tax history
Tax history is unavailable.
Neighborhood: 18066
Nearby schools
GreatSchools rating
- 7/10Weisenberg El SchoolGrades: K-5Distance: 4.5 mi
- 7/10Northwestern Lehigh Middle SchoolGrades: 6-8Distance: 2.7 mi
- 8/10Northwestern Lehigh High SchoolGrades: 9-12Distance: 2.5 mi
Schools provided by the listing agent
- High: Northwestern Lehigh
- District: Northwestern Lehigh
Source: Bright MLS. This data may not be complete. We recommend contacting the local school district to confirm school assignments for this home.
Get pre-qualified for a loan
At Zillow Home Loans, we can pre-qualify you in as little as 5 minutes with no impact to your credit score.An equal housing lender. NMLS #10287.


